36 Sanderson Drive, Guelph, ON N1H 7B8
Welcome to 36 Sanderson Drive, an immaculate 4-level side-split in…
$849,000
145 Redtail Street, Kitchener, ON N2K 4J5
$1,550,000
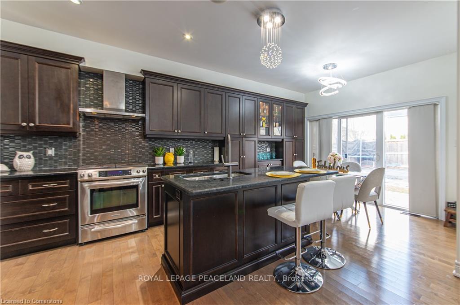
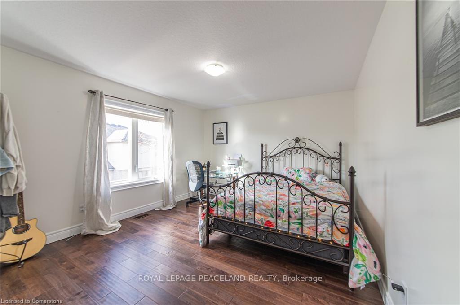
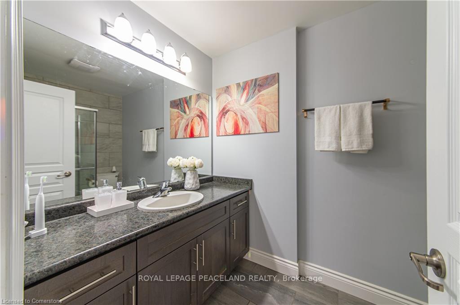
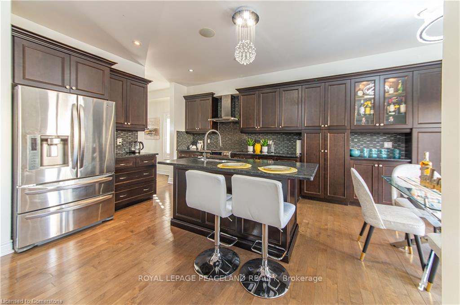
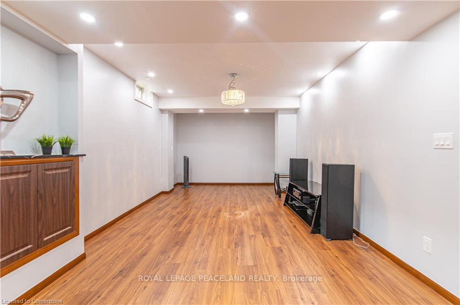
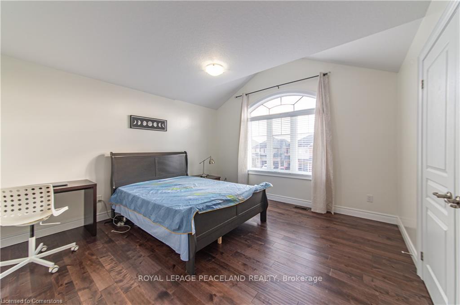
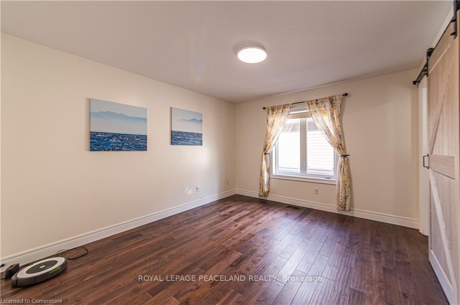
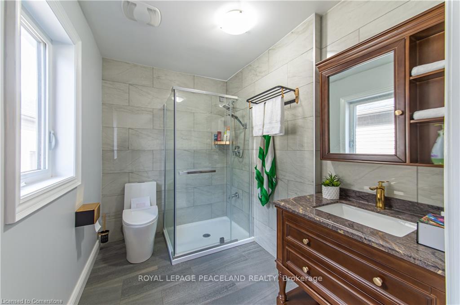
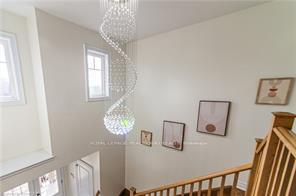
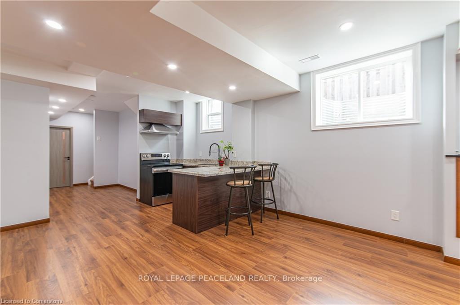
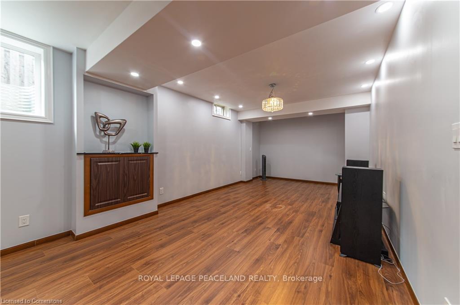
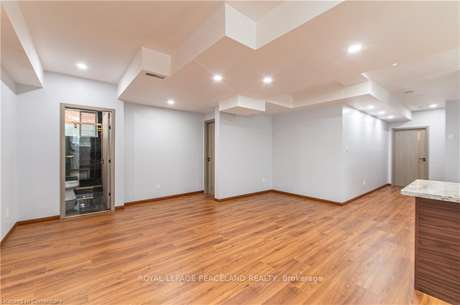
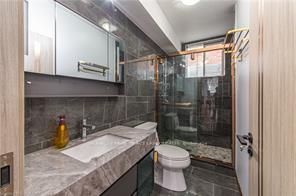
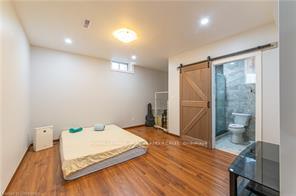
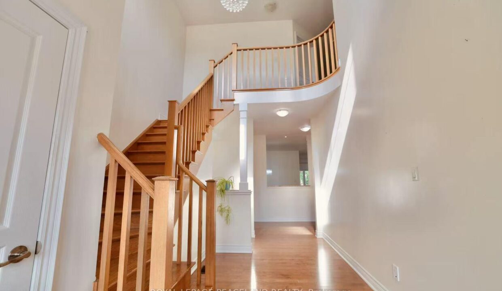
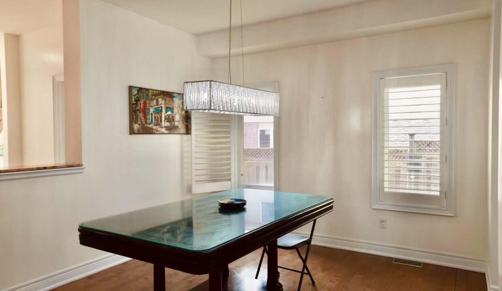
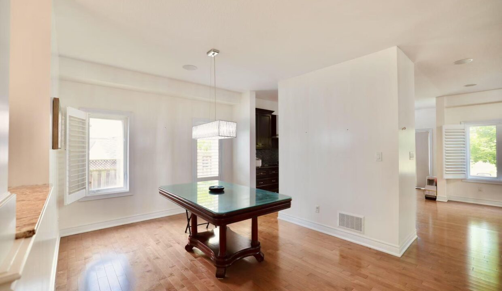
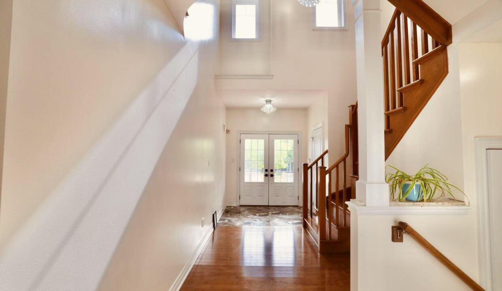
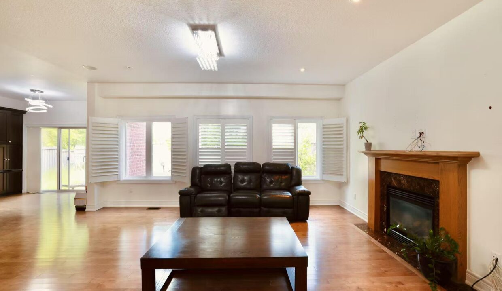
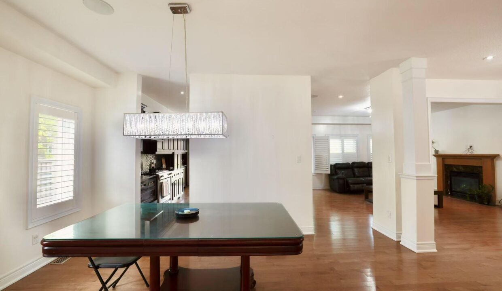
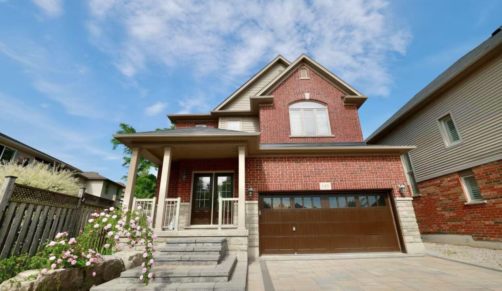
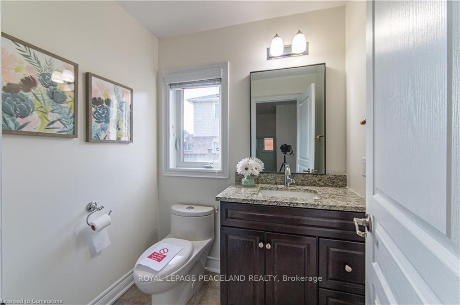
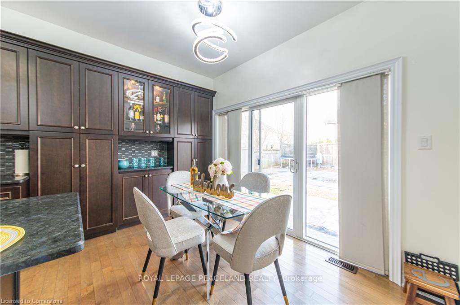
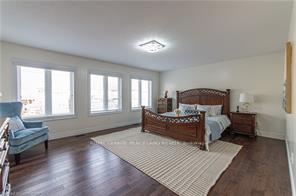
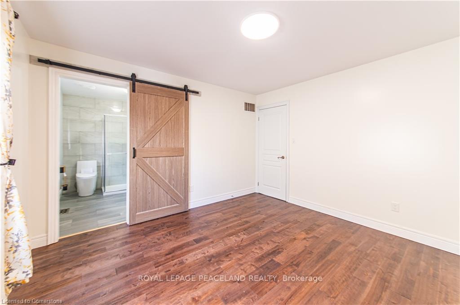
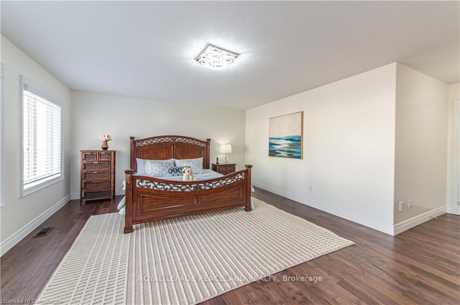
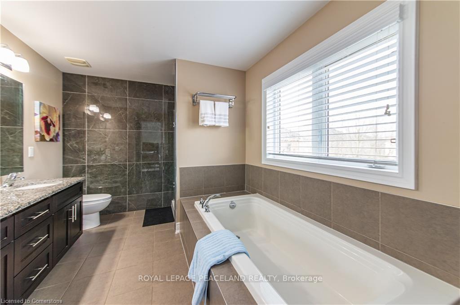
Fantastic Home in desirable Location in Waterloo, family friendly neighborhood. This custom home with 4+1 bedroom plus 4.5bathroom, starts exposed aggregate front walk to double door entrance, large foyer, Open Concept Kitchen to family rm and Living rm, Dining room with 9ft main floor ceilings,3 Section Central Speaker in Family rm. Prime Bedrm With 4Pcs-Ensuite,huge walk in Closet. second bedroom with 3pc ensuite, other good size bedroom with another 4pc bathroom. Finished basement apx 1,300 sq. feet, with one big size bedroom, living room and two 3pc bath. Exterior finish with pool Stamped concrete patio, Hot Tub & Swimming Pool, fully enclosed with fence. Rear yard has sun all day for pool enjoyment. Features: exterior Prof Finished Interlock (2022), Max 6 Cars Parking Spots. HWT (2023), Basement (2023), 2nd Hardwood Floor (2023), Water Softener(2023), Dryer(2022) Bsmt large Windows (2023). Located in the Kiwanis Park/River Ridge neighborhood. Just a short walk to the beautiful Grand River, walking, hiking and cycling trails & the fabulous Kiwanis Park. close to the ‘RIM Complex’ Park with its’ sports fields, children and adult sports and sports fields, the Grey Silo Golf Club. Easy to Highway, shopping mall etc.
Welcome to 36 Sanderson Drive, an immaculate 4-level side-split in…
$849,000
Not your average raised bungalow! This one offers much more…
$940,000
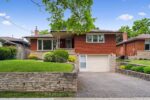
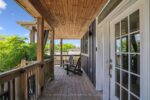 4 Rembe Avenue, Hamilton, ON L8H 7G6
4 Rembe Avenue, Hamilton, ON L8H 7G6
Owning a home is a keystone of wealth… both financial affluence and emotional security.
Suze Orman