#22 – 10 FOXGLOVE Crescent, Kitchener, ON N2E 0E1
Welcome to this beautifully updated and newly renovated two-storey townhome,…
$569,000
35 Crossings Way, Hamilton, ON L0R 1P0
$699,777
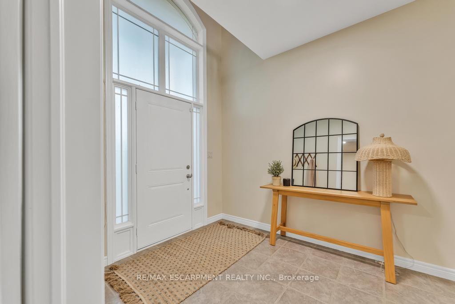
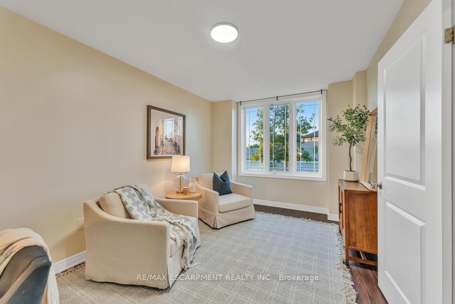
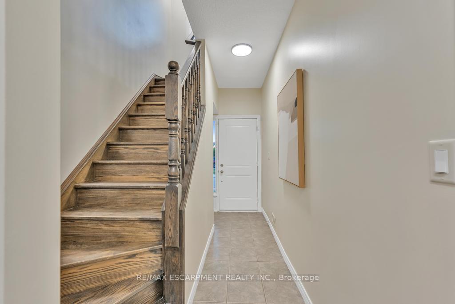
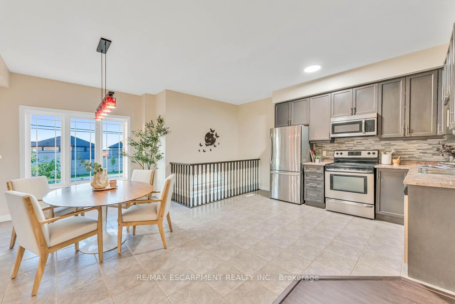
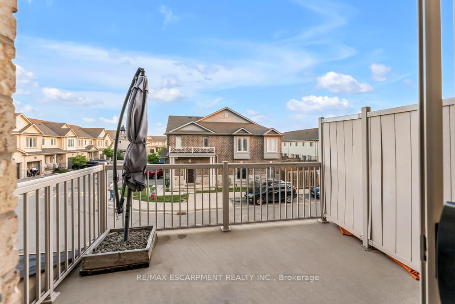
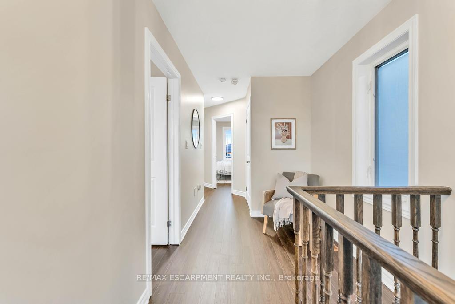
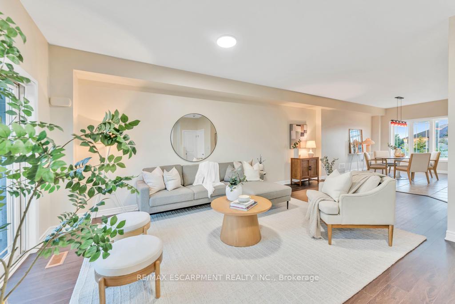
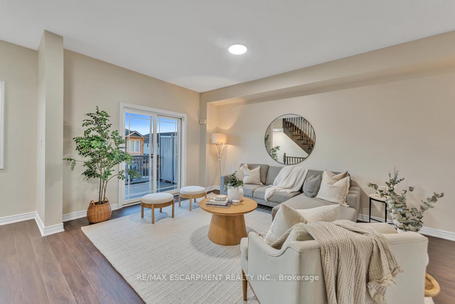
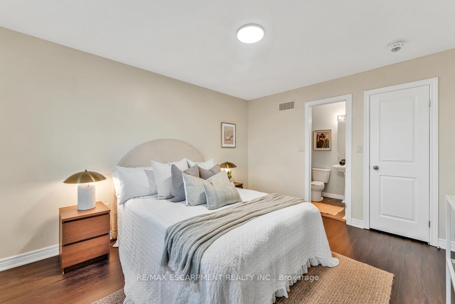
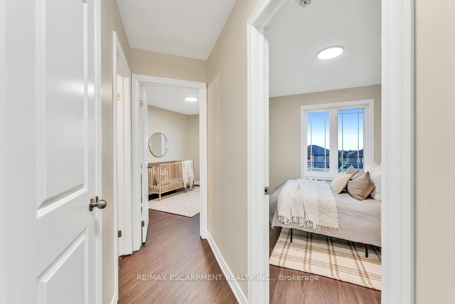
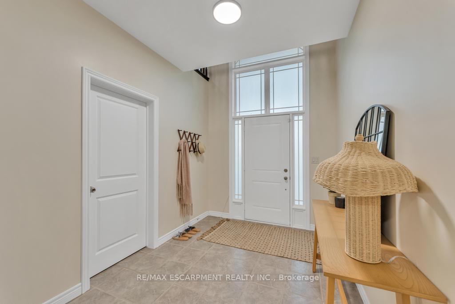
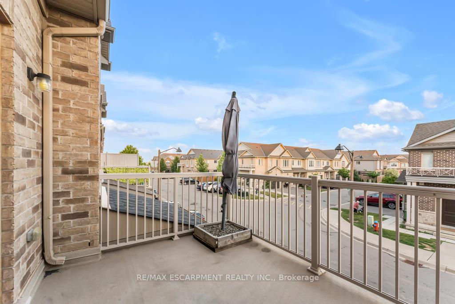
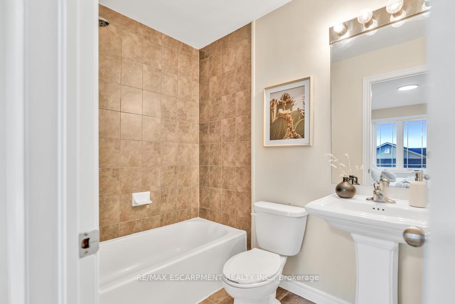
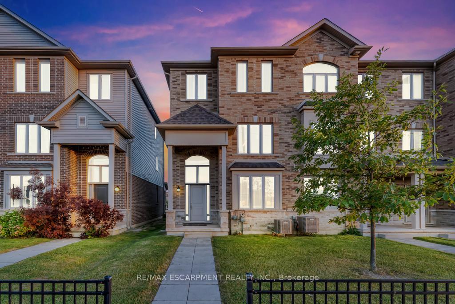
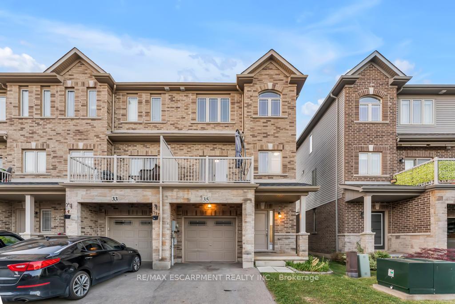
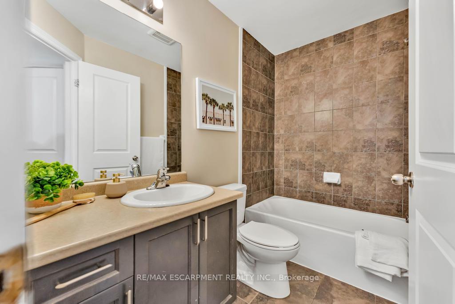
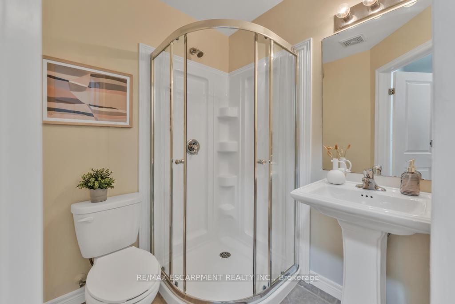
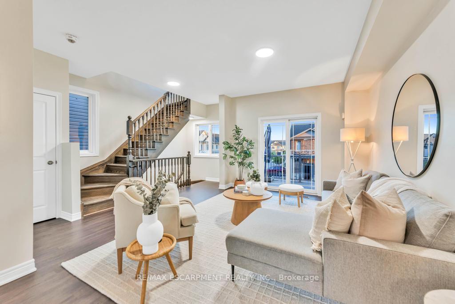
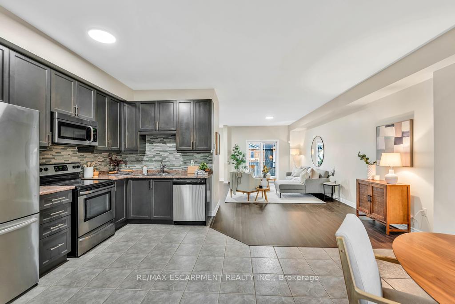
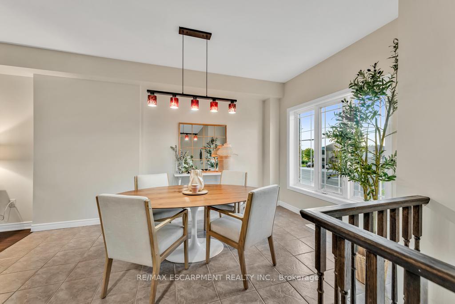
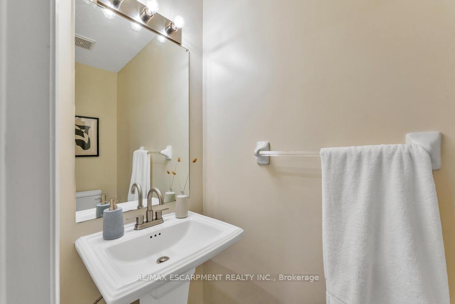
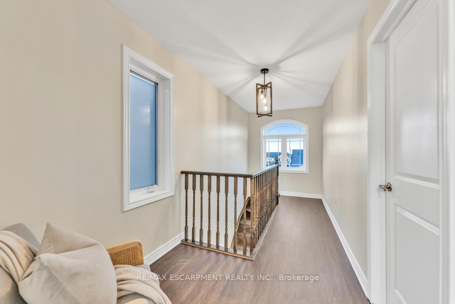
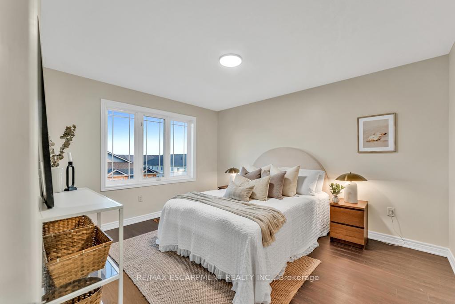
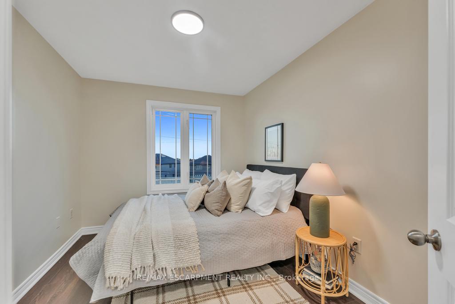
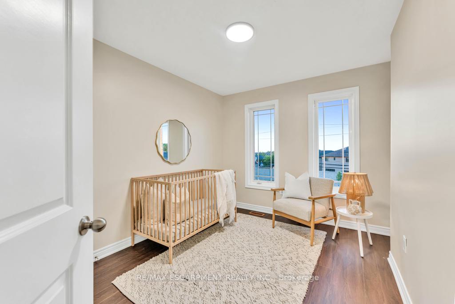
This beautiful 3-story townhouse is thoughtfully designed to combine functionality and elegance, offering a layout perfect for modern living. The main floor features a private bedroom and full bathroom, providing a versatile space ideal for guests, in-laws, or a home office. Moving to the second floor, you’ll find an open-concept kitchen with sleek countertops, and ample cabinet space, seamlessly flowing into a bright and spacious family room perfect for relaxing or entertaining. A convenient powder room is also located on this floor. The third floor is a private retreat, boasting three generously sized bedrooms, including a luxurious primary suite with an ensuite bathroom for ultimate comfort and privacy. Two additional bedrooms share a full bathroom, making it an ideal setup for family or guests. With contemporary finishes throughout, ample storage, and a prime location close to shopping, dining, and parks, this townhouse offers the perfect blend of practicality, style, and convenience.
Welcome to this beautifully updated and newly renovated two-storey townhome,…
$569,000
Welcome to this beautifully maintained 3-bedroom, 3-bathroom townhome in the…
$749,999
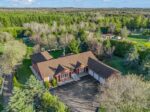
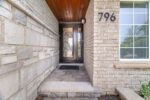 796 Childs Drive, Milton, ON L9T 4J2
796 Childs Drive, Milton, ON L9T 4J2
Owning a home is a keystone of wealth… both financial affluence and emotional security.
Suze Orman