285687 Airport Road, Norwich ON N0J 1P0
Welcome to this Gorgeous property that sits on 1.37 Acres…
$829,900
5789 7th Line, Guelph/Eramosa ON N0B 2K0
$1,449,900
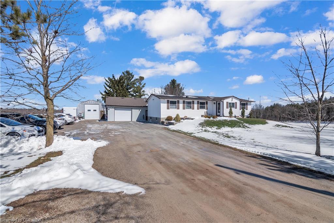
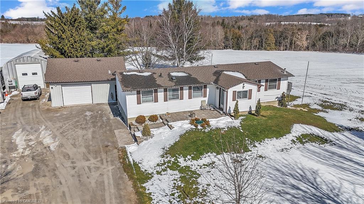
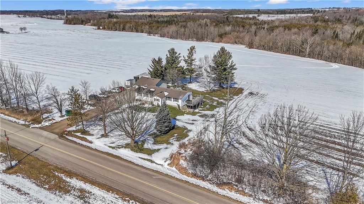
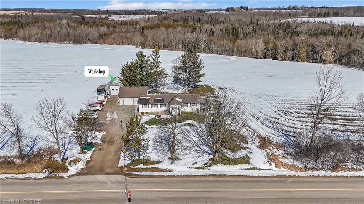
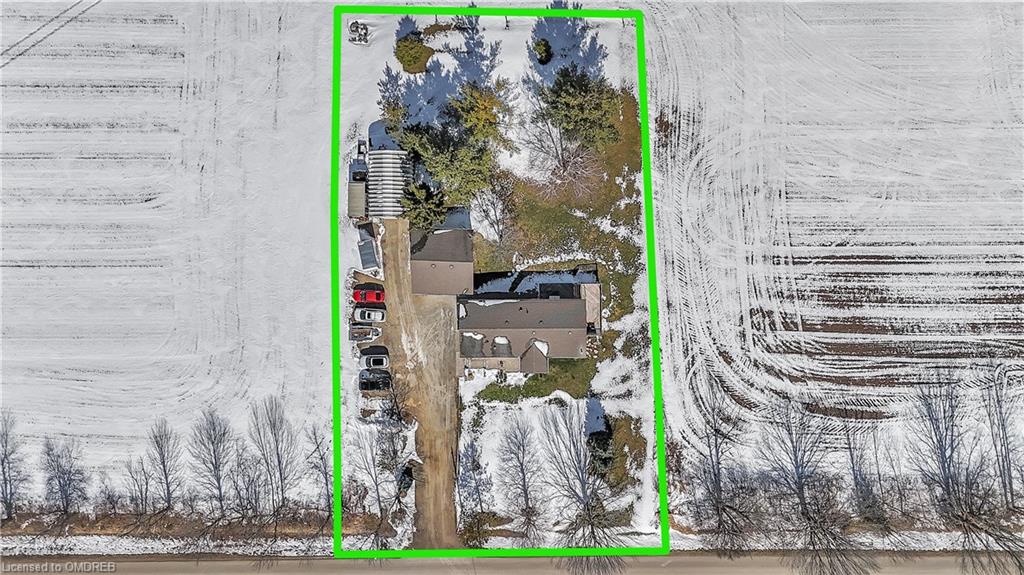
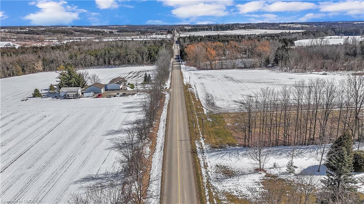
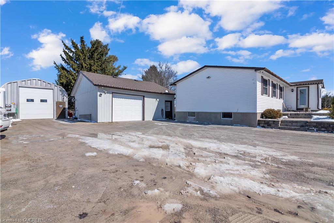
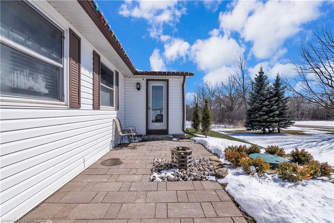
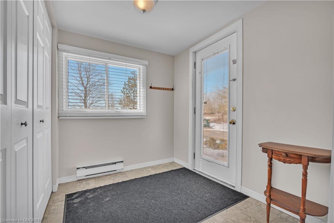
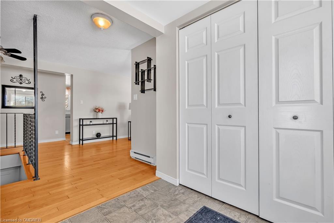
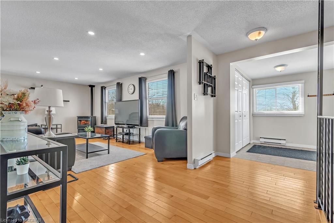
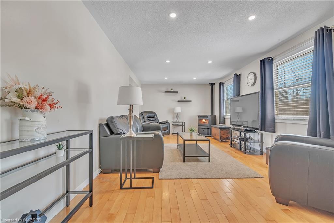
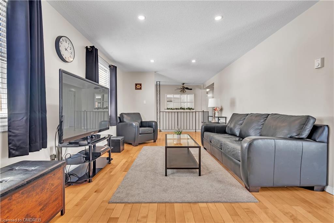
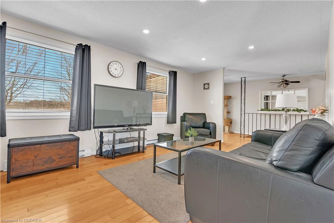
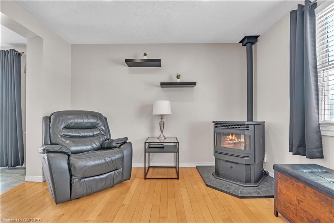
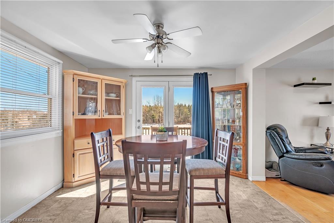
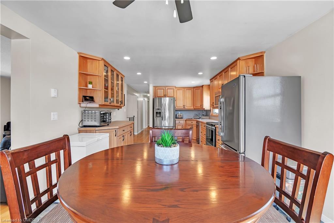
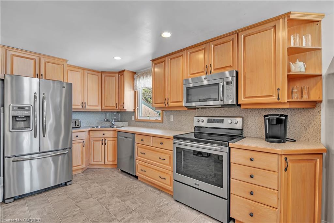
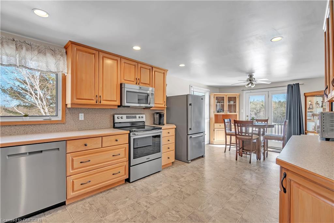
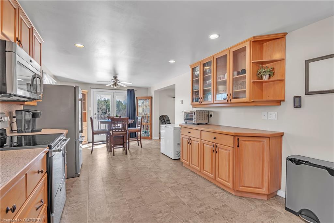
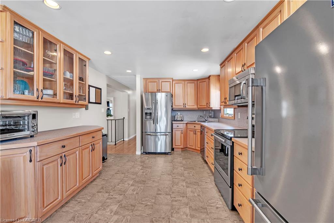
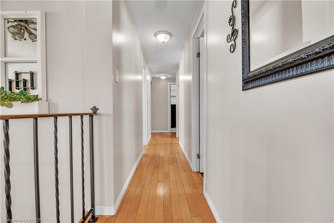
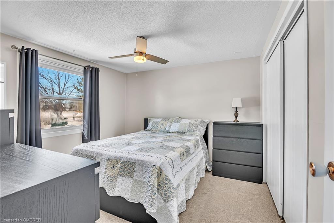
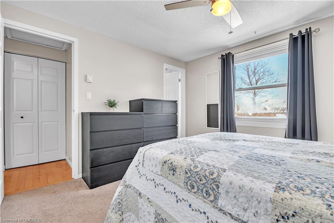
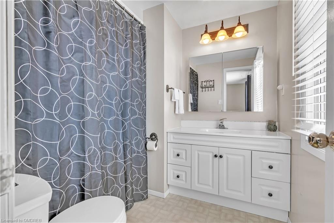
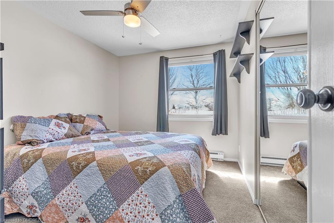
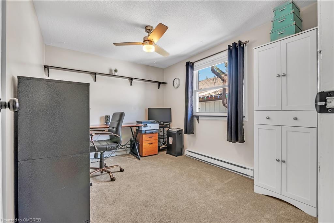
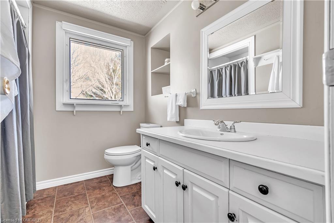
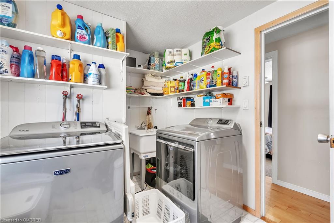
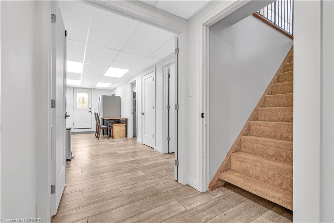
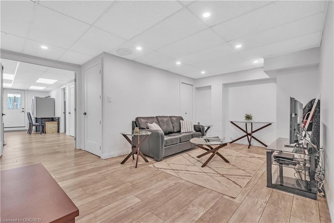
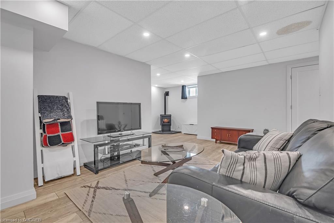
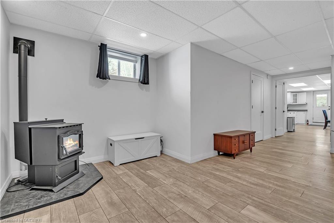
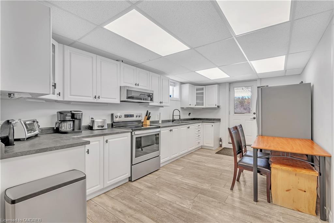
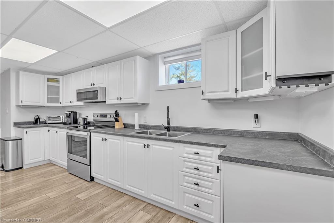
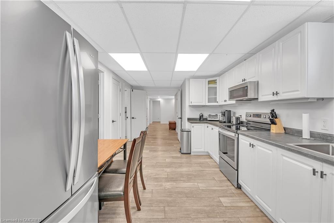
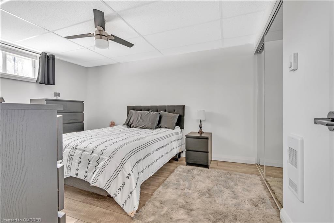
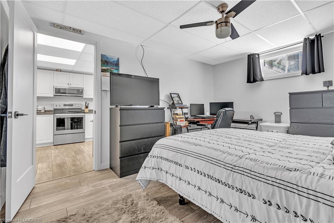
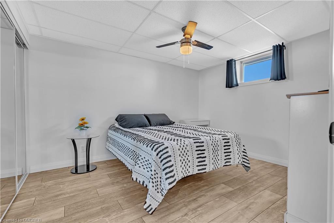
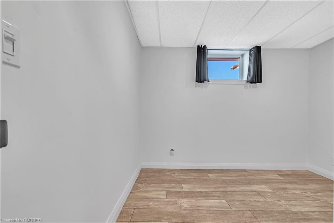
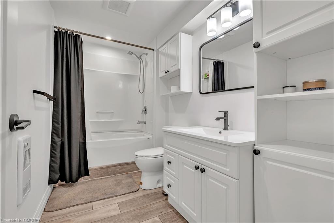
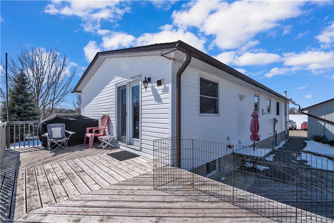
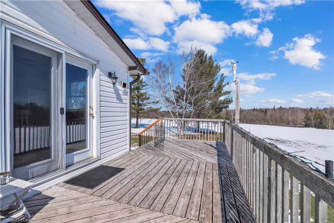
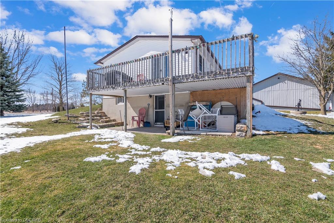
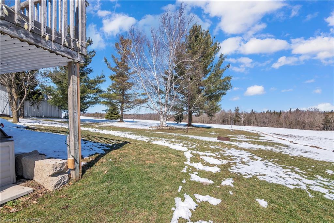
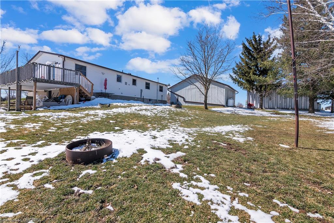
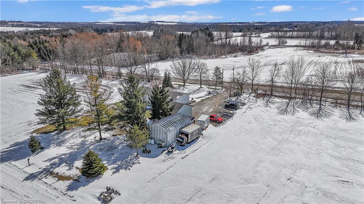
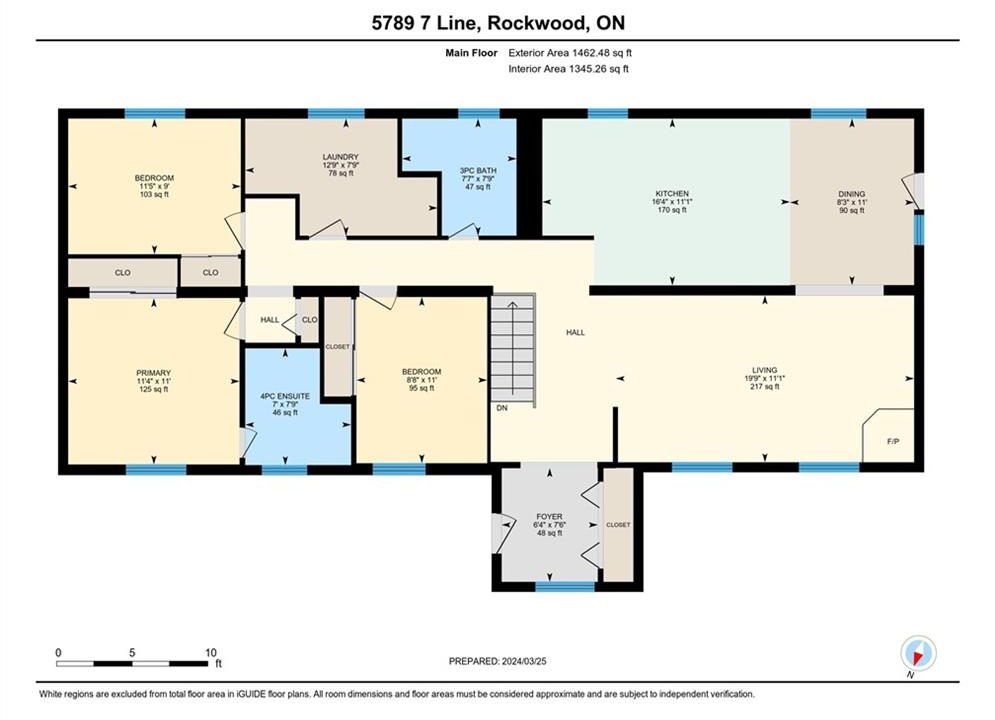
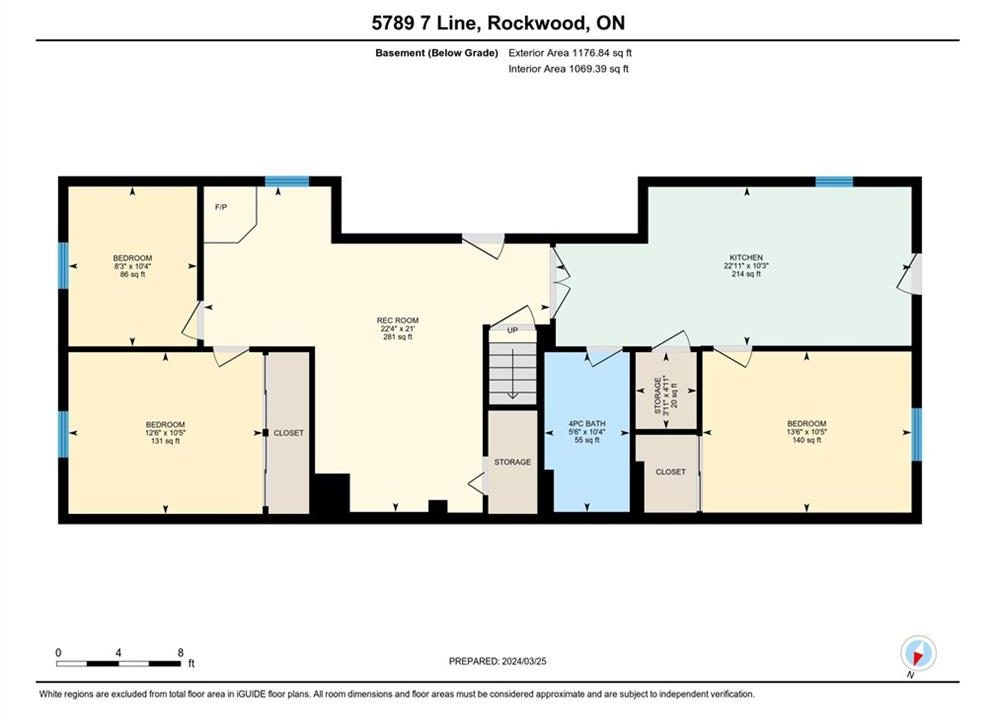
Experience Country Living At Its Finest & Escape The Hustle & Bustle Of City Life. This charming Bungalow occupies ¾ of an acre adorned with mature trees .Main level comprises 3 bedrooms and 2 Washrooms, complemented by a kitchen that seamlessly connects to a deck through a w/o. Recently updated carpeting graces the bedrooms and stairs, while the master suite includes a full ensuite bathroom. 2 bedroom plus den/office Basement Apartment/in-law suite with a Separate entrance to the side. Heating is augmented by two pellet stoves, with one installed on the primary level in 2021 & the other in the basement in 2023. A standout feature of this property is the 20X30-ft workshop With Hydro & Propane Heater, boasting a 14-foot door. Also a detached 1 ½ car garage equipped with a door opener, electricity, and propane heating, accompanied by ample parking in the generously sized driveway.Recent enhancements include the waterproofing of the block foundation, new tiling/drainage implemented in 2022, & the addition of a sump pump in the basement. The septic system was brought up to code in 2012. Owned water heater (2020), Owner water softener (2014), complemented by carbon and UV filters, the central vacuum system was installed in 2022. The roof, eavestroughs, and downspouts underwent replacement in 2016, backed by a transferable lifetime warranty on the shingles.
Welcome to this Gorgeous property that sits on 1.37 Acres…
$829,900
This 4-level back-split home blends comfort, convenience, and potential. It’s…
$999,990
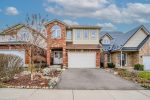
 17 Thomas Street, Red Bay ON N0H 2T0
17 Thomas Street, Red Bay ON N0H 2T0
Owning a home is a keystone of wealth… both financial affluence and emotional security.
Suze Orman