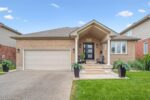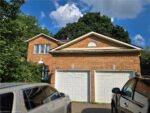214 Winfield Avenue, Waterloo ON N2J 3M9
Welcome to 214 Winfield Ave, Waterloo – A Charming Raised…
$699,900
106-253 Albert Street, Waterloo ON N2L 0G3
$510,000
Fabulous Fully Furnished Student Condo With 1 Parking Spot, Located Steps From University Of Waterloo And Wilfred Laurier University! Spacious Condo (Approx 952 SqFt) Large 2 Bedrooms & 2 Washrooms Sage Ivy Town “Condo Boasts An Open Concept Floor Plan And Carpet Free Living. With Large Windows In Every Room, Lots Of Natural Sunlight Is Perfectly Located And Has An Amazing Layout And It Features SemiPrivate Secured Entrance. The Kitchen/Living And Has An Amazing Layout And It Features Semi-Private Secured Entrance. The Kitchen/Living Area Has 10 Foot Ceilings And Large Bright Windows That Boast Great Views Of Waterloo! Extras: The kitchen Features Plenty Of Storage, Granite Counters, A Double Sink & Stainless Steel Appliances. This Condo Has 2 Spacious Bedrooms, 2 Full bathrooms And In-Suite Laundry. Hot Water Tank Owned.
Welcome to 214 Winfield Ave, Waterloo – A Charming Raised…
$699,900
Welcome to 276 Carrington Place, This prestigious Beechwood bungalow is…
$2,865,000

 206 General Drive, Kitchener ON N2K 3S6
206 General Drive, Kitchener ON N2K 3S6
Owning a home is a keystone of wealth… both financial affluence and emotional security.
Suze Orman