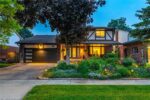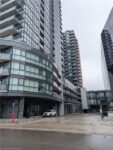115-308 Watson Parkway N, Guelph ON N1E 0G7
Welcome to your new home! This modern condo offers 1…
$447,000
110-107 Bagot Street, Guelph ON N1H 8H5
$509,999
Carefree Living at Monterey Park Condominiums! Whether you’re a first-time buyer or looking to downsize without compromising on space, this bright and beautifully updated 3-bedroom unit is ready to impress. Step inside to find stylish new luxury vinyl plank flooring throughout and a smart, functional layout featuring open-concept living and dining areas, a dedicated laundry room, and two full 4-piece bathrooms, including a private ensuite off the spacious primary bedroom. The kitchen is a standout with quartz countertops, stainless steel appliances, and plenty of cabinetry for storage. Sliding doors lead you out to a ground-level deck, perfect for entertaining guests. Extras include two assigned parking spaces, an owned storage locker, and access to building amenities like bike storage and a party room with a full kitchen for hosting friends and family. All this in a location that puts you close to parks, trails, shopping, and the Hanlon Expressway. Welcome to 107 Bagot Street, where your next chapter begins!
Welcome to your new home! This modern condo offers 1…
$447,000
Fabulous Fully Furnished Student Condo With 1 Parking Spot, Located…
$510,000

 1102-108 Garment Street, Kitchener ON N2G 0E2
1102-108 Garment Street, Kitchener ON N2G 0E2
Owning a home is a keystone of wealth… both financial affluence and emotional security.
Suze Orman