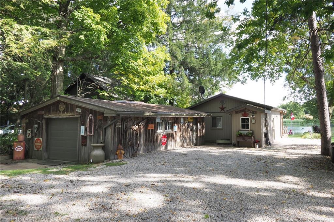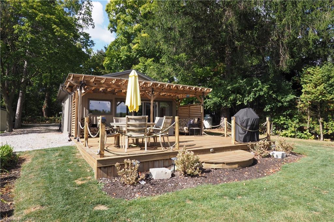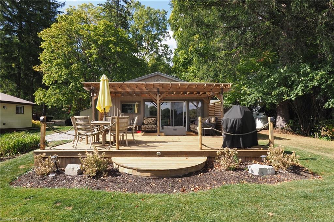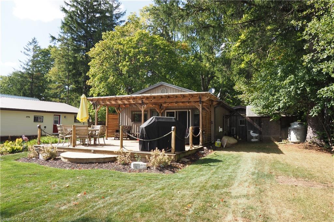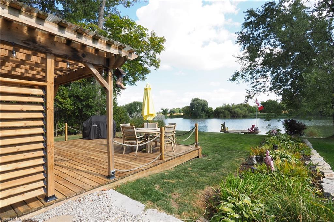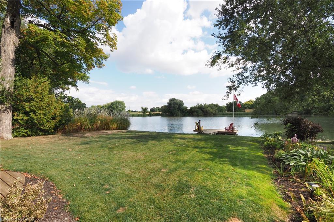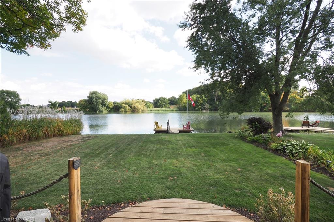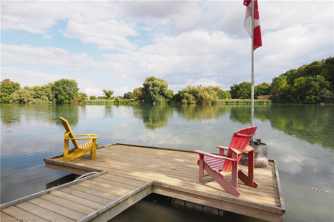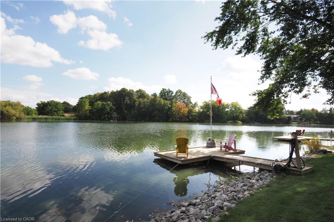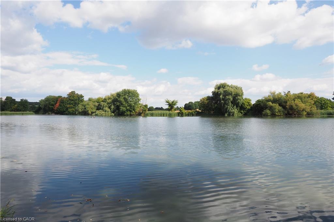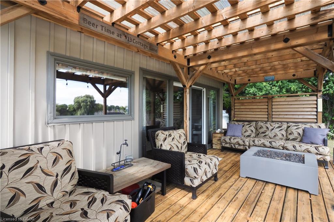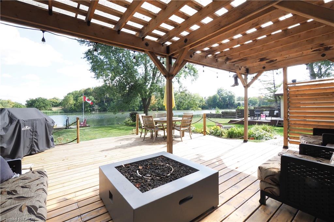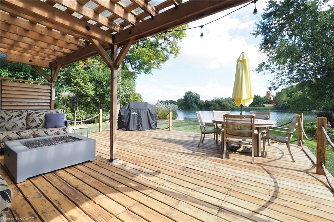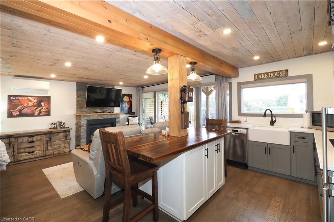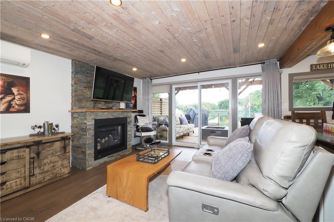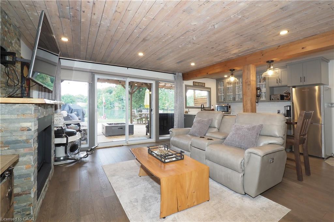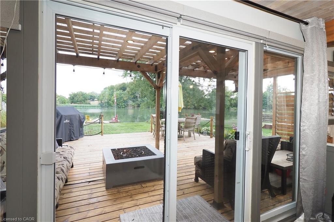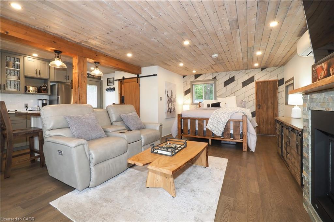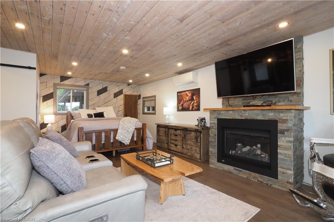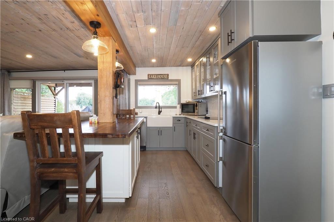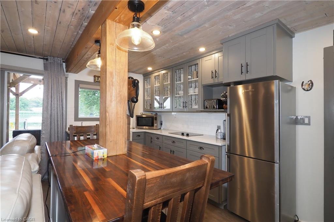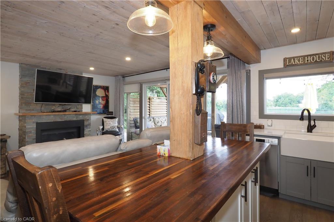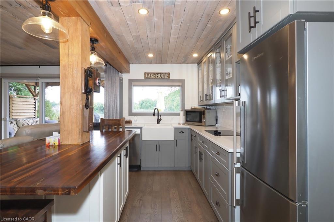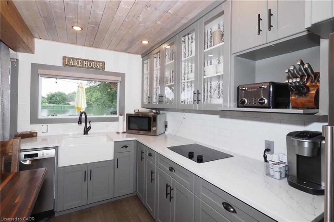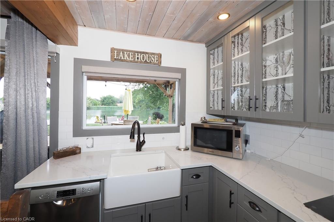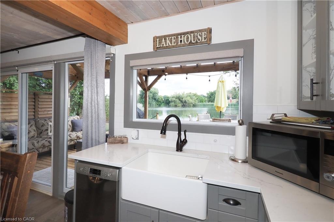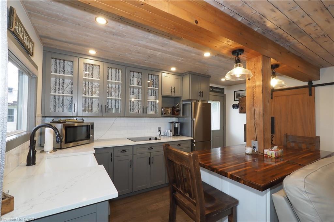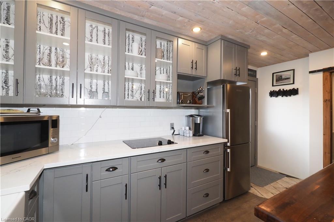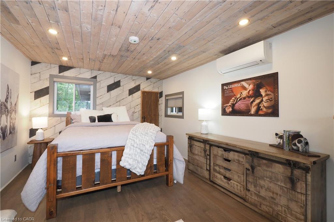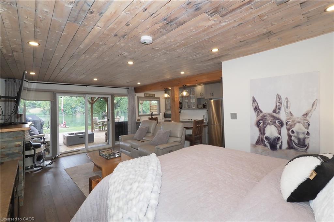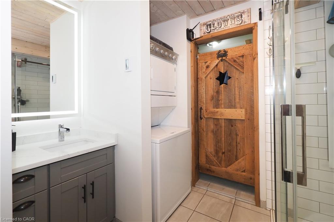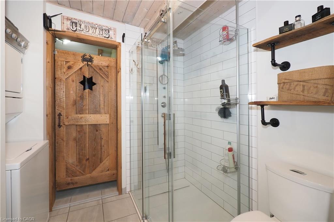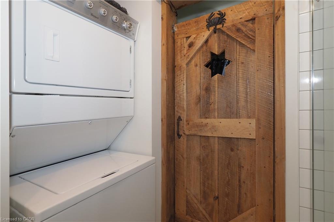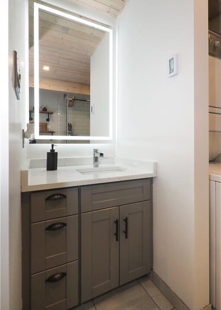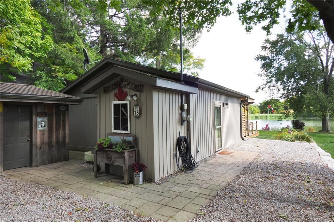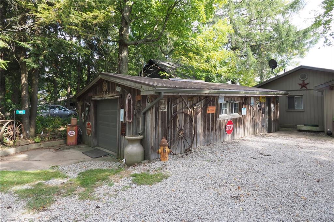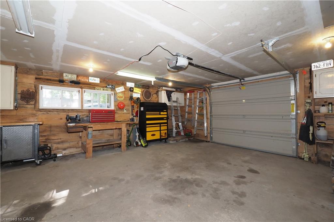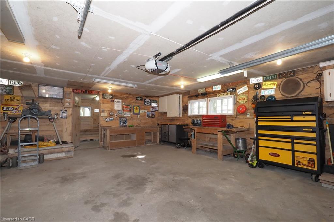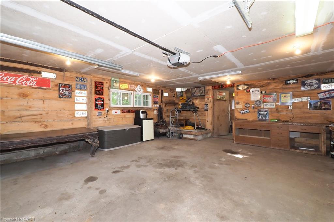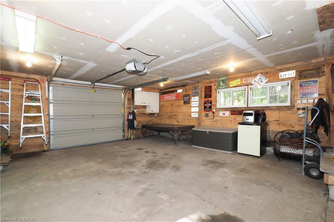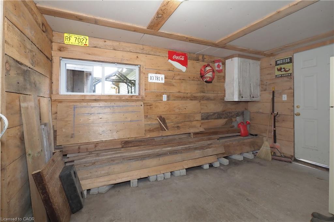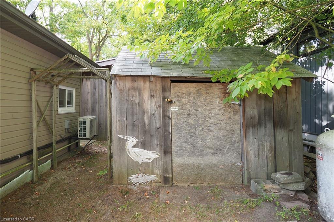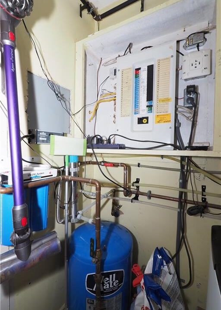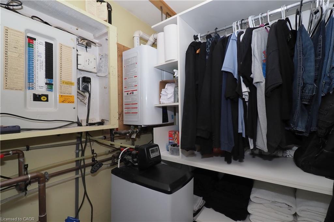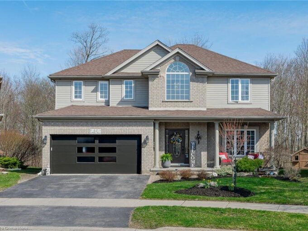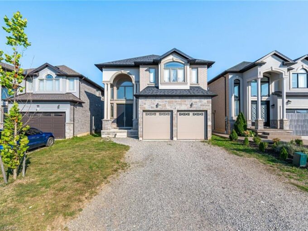111-1323 Queen Street, New Dundee ON N0B 2E0
111-1323 Queen Street, New Dundee ON N0B 2E0
$499,900
Description
Opportunity knocks! If you are looking for a lake front life style without the million dollar budget, look no further, this completely renovated open concept home awaits! You will love the view of Alder Lake from every room in this home! Your choice, room to entertain on the large deck over looking the lake or sit and enjoy the tranquility with a glass of wine! Enjoy morning coffee on the dock or throw a line in fishing… You decide! Renovations were not skin deep! Obvious items are the New kitchen, New bathroom (Heated Floor), all new floors, fireplace, Ductless heat pump, windows, doors, deck, dock etc, but also wiring, plumbing, spray foam insulation.. virtually a new home! The added bonus, a awesome mancave/garage shop for your summer & winter toys! This can be your primary residence for you and/or spouse or your cottage property with fantastic AirBNB potential to help provide income to make this property extra affordable! Note Front windows with remote powered blinds & the annual road association fee currently $250
Additional Details
- Property Age: 1950
- Property Sub Type: Single Family Residence
- Zoning: A
- Transaction Type: Sale
- Basement: None
- Heating: Fireplace-Gas, Heat Pump
- Cooling: Private Drive Double Wide, RV / Truck Parking
- Parking Space: 5
- Fire Places: 1
Similar Properties
15 Riesling Court, Hamilton ON L8G 0B4
This Beautiful 5-Bedroom, 3.5-Bathroom, 4-Year-Old New House Is In Hamilton’s…
$1,249,900
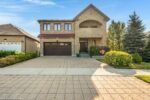
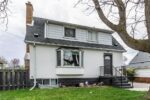 20 West 1st Street, Hamilton ON L9C 3B8
20 West 1st Street, Hamilton ON L9C 3B8

