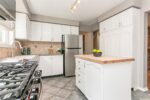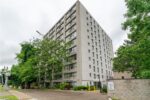706-19 Woodlawn Road E, Guelph ON N1H 7B1
Super bright, 1380 sq ft CORNER unit in sought after…
$459,900
114-1050 Main Street E, Halton ON L9T 9M3
$589,900
Welcome to Art on Main this ground floor condo offers the rare convenience of direct outdoor access and a private patio with a gas hookup, perfect for barbecuing and enjoying fresh air right from your suite. Featuring 10-foot ceilings and floor-to-ceiling south-facing windows with privacy film, the open-concept layout includes a king-sized primary bedroom, a spacious den with doors that can easily serve as a second bedroom or home office, and a stunning kitchen with high-end stainless steel appliances, quartz countertops, and a custom built-in dry bar with a beautiful walnut waterfall counter and built-in beverage chiller. Thoughtfully upgraded space with modern lighting, hardware, in-suite laundry, and a full 4-piece bathroom, this suite combines style and functionality. Residents enjoy access to premium amenities including a heated outdoor pool, fitness centre, rooftop terrace, party room, pet spa, guest suite, games room, library, and visitor parking. Ideally located across from the Milton Public Library, with parks and sports fields nearby, and just minutes from the GO Station, hospital, schools, downtown shops, restaurants, and highway access.
Super bright, 1380 sq ft CORNER unit in sought after…
$459,900
Welcome to 140 West River Street Unit 301. These units…
$334,900

 707-358 Waterloo Avenue, Guelph ON N1H 7Y3
707-358 Waterloo Avenue, Guelph ON N1H 7Y3
Owning a home is a keystone of wealth… both financial affluence and emotional security.
Suze Orman