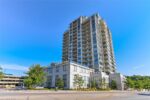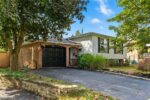268 Parkvale Drive, Kitchener, ON N2R 1Y7
Welcome to this beautifully maintained townhouse in the highly sought-after…
$549,900
116-410 King Street W, Kitchener ON N2G 1C3
$299,000
Experience the charm of urban living at the iconic Kaufman Lofts! Ideal for first-time buyers, this stylish 1-bedroom, 1-bath condo offers just under 600 sq ft of thoughtfully designed space on the ground floor. Wheelchair accessible with extra wide doorways to both the unit and the bathroom, this home combines comfort with convenience. Soaring ceilings, upgraded laminate flooring, a cozy fireplace feature wall, and motorized blinds create a warm, modern vibe. Enjoy the practicality of in-suite laundry and your own surface parking spot. Just steps from Google, Communitech, trendy cafés, restaurants, the LRT, and the GO Station, this location makes commuting and exploring the city effortless. Housed in a former factory, this character-filled building blends historic charm with modern amenities, including a rooftop terrace with skyline views, a party room, and secure bike storage. Pet-friendly and with all utilities included except hydro, this is downtown Kitchener living at its best.
Welcome to this beautifully maintained townhouse in the highly sought-after…
$549,900
Luxury Living Awaits at 317 Blair Creek Drive Kitcheners Most…
$1,395,000

 60 Scott Road, Cambridge ON N3C 2X4
60 Scott Road, Cambridge ON N3C 2X4
Owning a home is a keystone of wealth… both financial affluence and emotional security.
Suze Orman