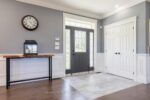82 East 38th Street, Hamilton, ON L8V 4E5
Excellent Mountain Location! Steps To Mountain Drive Park And Paths…
$599,900
123 Market Street, Hamilton, ON L8R 1N7
$699,898
Welcome to 123 Market Street.This charming 2.5-storey semi-detached home sits in the heart of downtown, surrounded by one of the city’s most vibrant and walkable neighbourhoods, boasting an impressive Walk Score of 94.Spanning approximately 2065 sq. ft., the home offers 5+1 bedrooms and 3 bathrooms, filled with character and versatility. Whether your’re looking for a spacious single-family residence, a live/work setup, or a smart investment property with strong income potential, this home delivers.Thoughtfully updated, recent improvements include an enclosed front porch (2020), wide-plank laminate flooring, sleek LED pot lights, upgraded electrical and new panel (2023), energy-efficient foam insulation (2021), and a new roof (2023).The flexible floor plan opens up countless possibilities run a business from home, configure as a multi-unit rental, or simply enjoy downtown living with ample room to grow. With shops, artisan cafes, groceries, transit, and more just steps away, this is urban living at its finest. Fantastic opportunity! Zoned D5, thi property offers exceptional flexibility with permitted uses that include salon, office, residential, multi-residential, and more. Significant updates have already been completed, including all new wiring with updated electrical panel, roof, and eaves. Dont miss this incredible opportunity!
Excellent Mountain Location! Steps To Mountain Drive Park And Paths…
$599,900
STUNNING RAVINE PROPERTY IN OLDE STONEY CREEK! This exceptional home…
$1,099,900

 24 Jacob Gingrich Drive, Kitchener, ON N2P 2X9
24 Jacob Gingrich Drive, Kitchener, ON N2P 2X9
Owning a home is a keystone of wealth… both financial affluence and emotional security.
Suze Orman