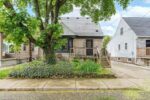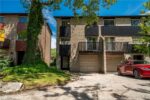24 Dalton Drive, Cambridge, ON N3C 0E7
Freshly Painted 24 Dalton Drive in Cambridge is a remarkable…
$1,049,000
127 Chestnut Street S, Cambridge ON N3H 2J6
$449,900
Charming Bungalow with Family Room, Sunroom & Workshop Space.
Welcome to 127 Chestnut Street South, a 3-bedroom bungalow offering warmth, versatility, and endless potential — ideal for young families, first-time buyers, or investors seeking a smart opportunity in a great neighbourhood.
Step inside to find an inviting layout featuring a comfortable living room, functional kitchen, dining room and a spacious family room — perfect for everyday living or hosting friends. The sunroom adds a touch of charm, offering a cozy retreat surrounded by natural light. A 4-piece bathroom completes the main floor.
The single-car garage includes ample space for a workshop or extra storage, perfect for hobbyists and future projects. The backyard provides a private outdoor area with plenty of room to garden, play, or entertain.
Located on a quiet, tree-lined street close to parks, schools, and all local amenities, 127 Chestnut St S presents a wonderful opportunity to settle into a friendly community — whether you’re ready to make it home today or add your personal touch tomorrow.
Freshly Painted 24 Dalton Drive in Cambridge is a remarkable…
$1,049,000
Welcome to this Luxury custom built home in prestigious Carriage…
$1,159,900

 15-1967 Main Street W, Hamilton ON L8S 4P4
15-1967 Main Street W, Hamilton ON L8S 4P4
Owning a home is a keystone of wealth… both financial affluence and emotional security.
Suze Orman