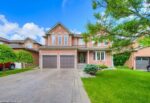52 Canning Crescent, Cambridge, ON N1T 1X2
Step into luxury with this immaculate, Sun-drenched home set on…
$1,234,900
128-10 Birmingham Drive Drive, Cambridge ON N1R 0C6
$589,000
Discover this delightful townhouse where timeless elegance meets modern convenience. The open-concept layout fills the living, dining, and kitchen spaces with abundant natural light, creating a bright, welcoming atmosphere that balances openness with a sense of privacy. Featuring two spacious bedrooms, each designed as a serene escape, the home also includes a large walk-out balconyperfect for soaking up the sun or unwinding outdoors. The contemporary kitchen shines with sleek stainless steel appliances, ideal for both everyday cooking and entertaining. With an attached garage and private driveway, you’ll enjoy plenty of parking and storage. Conveniently located near essential amenities and with quick access to Hwy 401, this home offers a perfect blend of style, function, and easy living.
Hot water tank, water softener, HVAC System, approximately $74.83/month rent. POTL Fee $176.72/month.
Step into luxury with this immaculate, Sun-drenched home set on…
$1,234,900
Welcome to 72 Hilborn Avenue – a meticulously cared-for, all-brick…
$999,999

 469 Hunterswood Court, Waterloo ON N2K 3E7
469 Hunterswood Court, Waterloo ON N2K 3E7
Owning a home is a keystone of wealth… both financial affluence and emotional security.
Suze Orman