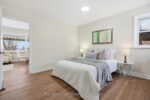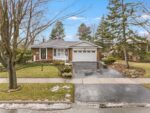769 Stone Road E, Guelph, ON N1L 1B8
Good Future Potential. This rare five bedroom home with three…
$1,999,000
138 Arthur Street N, Guelph, ON N1E 4V2
$479,900
Welcome to 138 Arthur Street North, an adorable little gem tucked right into the heart of historic downtown Guelph. This enchanting semi-detached bungalow is the perfect place to call your first home, offering a “fun and funky” open-concept design that perfectly balances historic charm with modern, high-quality updates. As you step inside, you are greeted by the warmth of pine flooring and soaring vaulted ceilings that create a bright, airy atmosphere. The cheery kitchen is a chef’s delight with an abundance of counter space and cabinetry, stainless steel appliances (2024), and a butcher block countertop. The main floor also features the primary bedroom and a large barrier-free 3-piece bathroom. The living area features a cozy gas fireplace (2018), perfect for warming up on those cold winter days, along with direct access to your private rear deck and a pleasant backyard oasis. Heading downstairs, the high and dry basement provides a second bedroom perfect for those growing teenagers, a 2-piece bathroom, and plenty of storage for all your recreational items. What truly sets this property apart is the incredible river view and the peaceful ringing of the St. George’s Church bells, a rare and tranquil combination that very few properties in Guelph can offer. While there is no on-site parking with the home, well-lit parking is conveniently available just steps away from your front door at a monthly rate from the City of $118.00. You can move in with absolute peace of mind knowing the home was extensively renovated in 2018 by the renowned SHED, featuring an energy-efficient heat pump installed that same year. The exterior has been equally well-maintained, boasting a durable steel roof from 2013 and fresh new siding completed in 2022. You’re just a short walk to the Speed River, downtown Guelph, the Farmers Market, GO/VIA Rail, parks, shops, restaurants, and all the year-round events that make this city so special. Don’t miss this amazing opportunity!
Good Future Potential. This rare five bedroom home with three…
$1,999,000
Beautifully Renovated 3-Bedroom Townhome Condo Steps from Guelph Lake! Nestled…
$479,900

 437 Highside Drive, Milton, ON L9T 1W9
437 Highside Drive, Milton, ON L9T 1W9
Owning a home is a keystone of wealth… both financial affluence and emotional security.
Suze Orman