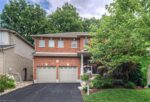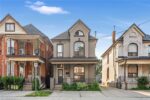85 Braeside Avenue, Waterloo ON N2J 3C7
WELCOME TO 85 BRAESIDE AVENUE, WATERLOO – A HIDDEN GEM…
$899,900
139 Chipman Street, Cambridge ON N3C 3R3
$799,900
The one you’ve been waiting for! Located in one of the most sought-after neighbourhoods, this 3 bedroom, double car garage home offers comfort and convenience with inviting living spaces. Here, you’ll find great schools, peaceful trails, and quick access to shopping, dining, and the 401, all in a community you’ll be proud to call home. A welcoming interlock pathway leads to the enclosed front porch, a practical yet charming entry to kick off boots and shake off wet jackets! Step through the front door to find hardwood floors that carry you throughout the main level, connecting each room seamlessly. The formal living and dining rooms create a warm, open space for gatherings, while the sunlit kitchen with its stainless steel appliances and bright dinette keeps you visually connected to the backyard beyond. Off the kitchen is the cozy family room, where a brick fireplace invites you to settle in during cooler months, and sliding doors open onto a large deck. From quiet mornings with coffee to lively BBQs and evenings with friends, this space nicely integrates indoor/outdoor living and dining, featuring a custom fixed wooden gazebo. A 2pc powder room and a mudroom with direct garage access finish off the main floor with everyday practicality. Upstairs, the primary bedroom features a spacious sitting area, walk-in closet, and 4pc ensuite with recently updated flooring. Two additional bedrooms and a refreshed 4pc bathroom provide plenty of space for family or guests. The finished basement adds even more versatility with a large rec room anchored by a gas fireplace, a sleek 3pc bathroom with shower, and a flexible layout that adapts easily to movie nights, hobbies, or simply just expanding your living space. Out back, the low maintenance yard is landscaped with gardens, mature trees, and a storage shed, all enclosed in a fully fenced yard. This beautifully maintained home, in a prime location, is ready for you to move in and call your own!
WELCOME TO 85 BRAESIDE AVENUE, WATERLOO – A HIDDEN GEM…
$899,900
Welcome to this well-maintained bungalow offering comfortable, functional living in…
$1,250,000

 133 Wentworth Street N, Hamilton ON L8L 5V6
133 Wentworth Street N, Hamilton ON L8L 5V6
Owning a home is a keystone of wealth… both financial affluence and emotional security.
Suze Orman