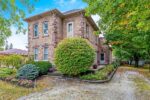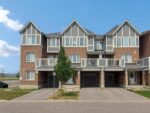690 Broadway Avenue 3, Orangeville, ON L9W 5C8
Welcome to this bright & airy modern 3-storey townhome, located…
$649,900
156 Edelwild Drive, Orangeville, ON L9W 3C1
$848,000
Fully renovated, turn-key, and move-in ready! This stunning home blends modern style with premium finishes, featuring natural finish engineered hardwood throughout the main floor with flush vents, tons of upgrades throughout and an open-concept design. This home is perfect for multi-generational living, it offers two kitchens and a separate entrance to the lower level just add a dividing wall for complete privacy and separation.The bright main floor is anchored by a waterfall quartz island, sleek quartz counters, and stainless steel appliances. The spacious living area is filled with natural light and open concept perfect for everyday living or evening entertaining!Access from the foyer to a fully fenced backyard, outside is complete with an irrigation system for easy gardening and maintaining, outside access to garage from back deck.A large shed offers extra storage, and the prime location puts you close to schools, parks, and amenities. Every detail has been thoughtfully updated, so you can simply unpack and enjoy.
Welcome to this bright & airy modern 3-storey townhome, located…
$649,900
Welcome to 23 Middleton Street in Cambridge, a charming four-bedroom…
$719,900

 171 Lemieux Court, Milton, ON L9E 1E9
171 Lemieux Court, Milton, ON L9E 1E9
Owning a home is a keystone of wealth… both financial affluence and emotional security.
Suze Orman