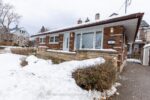LOT 15 Kellogg Avenue, Hamilton ON L0R 1W0
Here’s your chance to design the perfect home from the…
$1,299,000
197 Balmoral Avenue S, Hamilton, ON L8M 3K5
$699,900
Imagine your next great family home. Now step into 197 Balmoral Ave South!This impeccably maintained 3 bedroom gem in Delta West is waiting for your future family memories. The main floor boasts a bright living room, full dining room, updated flooring, tastefully updated kitchen and a large, cozy bonus family room out the back with huge windows revealing the private backyard. Original details have been maintained throughout for a seamless blend of modern living and vintage charm.Upstairs are 3 spacious and airy bedrooms including closets, and a gorgeous updated bathroom. The full height partially finished basement adds even more potential to add living space, plus an additional 2 piece bath. This home has been in the family for over 40 years, has been lovingly maintained and updated and it shows!This highly sought after area of Delta West is near Ottawa Street, the coming LRT and Gage Park, the crowning jewel in Hamilton’s park system with festivals and events for the family in Spring, Summer and Fall. This is your chance to make your family memories in a gem of a home in an incredible area!
Here’s your chance to design the perfect home from the…
$1,299,000
Carriage Crossing dream home! Prestigious neighborhoods, oversized corner lot w/…
$1,559,000

 24 Manley Street, Ayr ON N0B 1E0
24 Manley Street, Ayr ON N0B 1E0
Owning a home is a keystone of wealth… both financial affluence and emotional security.
Suze Orman