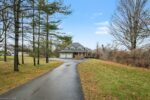780 Woodward Avenue, Milton ON L9T 3T9
A true standout in Dorset Park set apart by thoughtful…
$999,900
208-1350 Main Street, Milton ON L9T 7S7
$429,000
Welcome to this fantastic one-bedroom plus den condominium in the highly sought-after Dempsey neighbourhood the perfect opportunity for first-time buyers or savvy investors! With over 700 sq. ft. of thoughtfully designed living space, this home features beautiful hardwood floors, an open-concept layout, and a bright family room that walks out to a private patio or balcony. The modern kitchen is equipped with a breakfast bar and sleek stainless steel appliances, ideal for casual dining and entertaining. Enjoy the convenience of in-suite laundry, a four-piece bathroom, and a spacious den perfect for a home office or guest space. This unit also includes a locker and owned parking spot, with access to top-notch building amenities like a gym, party room, and car wash bay. Located just minutes from restaurants, shopping, the GO Train, public transit, and highways 401 and 407, this condo combines comfort, style, and unbeatable convenience in a truly stunning neighbourhood!
A true standout in Dorset Park set apart by thoughtful…
$999,900
Located in the heart of historic downtown Galt, this beautiful…
$734,000

 4578 Wellington Rd 35, Puslinch ON N0B 2J0
4578 Wellington Rd 35, Puslinch ON N0B 2J0
Owning a home is a keystone of wealth… both financial affluence and emotional security.
Suze Orman