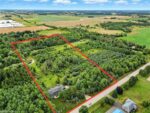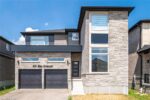1601-4 Willow Street, Waterloo ON N2J 4S2
Penthouse living in Waterpark is a rare opportunity. Enjoy panoramic…
$1,595,000
209-88 Gibson Street, Ayr ON N0B 1E0
$609,900
Welcome to the Desirable Piper’s Grove Condominiums! This mid-rise building is perfect for first-time homebuyers, downsizers, or anyone looking for a great investment opportunity. This Stewart model corner suite is a gem, offering 2 bedrooms, 2 full baths, and a generous 1215 sq ft of living space. Step inside and prepare to be wowed by the modern features, vinyl plank flooring, and customized finishes throughout. The open concept Kitchen/Living/Dining area is flooded with natural light, creating a bright and inviting atmosphere. The kitchen features ample storage space with ceiling high cabinetry, stainless steel appliances, and a large eat-up island with quartz countertops. The master bedroom boasts a walk-in closet, and an ensuite with walk-in shower, for added convenience. The second bedroom ALSO offers a walk-in closet and easy access to the main 4-pc bath. 2 PARKING SPOTS (1 covered and 1 surface) INCLUDED! 2 STORAGE LOCKERS INCLUDED! The building itself offers a secured entrance with an intercom system for added security, as well as an amenity room on the first level complete with a kitchenette and washroom. Situated in the heart of downtown Ayr, this sought-after community combines the charm of a small town with the convenience of big-town amenities. Plus, its proximity to Cambridge, Kitchener, Brantford, and Woodstock means you’ll have easy access to a variety of nearby attractions and services. Piper’s Grove truly is a wonderful place to call home.
Penthouse living in Waterpark is a rare opportunity. Enjoy panoramic…
$1,595,000
Custom-built dream home with a stunning view and a truly…
$1,475,000

 101 Sass Crescent, Paris ON N3L 0J3
101 Sass Crescent, Paris ON N3L 0J3
Owning a home is a keystone of wealth… both financial affluence and emotional security.
Suze Orman