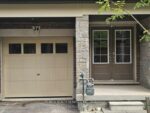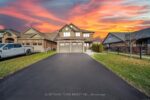78 Wardlaw Avenue, Orangeville, ON L9W 6M3
Welcome Home!! Over 3200 sq.ft of Total Living Space!! This…
$899,999
224 DELHI Street, Guelph, ON N1E 4K2
$599,900
Step back into 1977 with this solid raised bungalow, perfectly situated in a quiet, established neighbourhood defined by mature trees. This 3-bedroom, 2-bathroom family home has only had one owner and it has “good bones” but is undeniably stuck in time, waiting for someone with vision to bring it into the 21st century. The raised bungalow layout offers excellent potential, providing distinct living areas and large windows on the lower level that invite natural light. While the interior currently boasts vintage finishes, they serve as a blank canvas for your modern design dreams. This is a rare opportunity to build significant equity in a desirable community. Whether you are an investor, flipper, or a family looking to put in sweat equity to create your forever home, this property is the perfect project. Bring your contractor, your toolbox, and your imagination-this sleeping beauty is ready for its wake-up call. **Furnace and A/C are newer 2023 and are owned. Water heater owned, Roof approx 10years old
Welcome Home!! Over 3200 sq.ft of Total Living Space!! This…
$899,999
Welcome to 44 Tami Court offered for the first time!…
$1,349,000

 52 Riley Crescent E, Centre Wellington, ON N1M 0C2
52 Riley Crescent E, Centre Wellington, ON N1M 0C2
Owning a home is a keystone of wealth… both financial affluence and emotional security.
Suze Orman