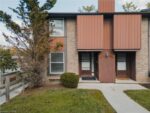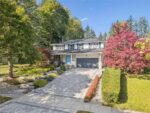41 Alma Street N, Guelph, ON N1H 5X2
Exceptional Investment Opportunity at 41 Alma Street North, Guelph! Step…
$829,000
228-1077 Gordon Street, Guelph ON N1G 0E3
$499,900
This beautifully renovated 1-bedroom plus den condo presents 911 sq. ft. of thoughtfully designed living space with a sophisticated, modern feel. The kitchen, featuring timeless white cabinetry and elegant granite countertops, opens to a designated dining area and a bright living room with large windows that draw in natural light. From the dining area, step out to your private balcony, perfect for enjoying your morning coffee or unwinding at the end of the day. The spacious primary bedroom is complemented by a stylish 3-piece ensuite, while the well-proportioned den offers versatility as a home office or guest room, paired with a convenient powder room. Additional highlights include new flooring throughout, in-suite laundry, a surface parking spot, and a locker for extra storage. Perfectly situated close to the University of Guelph and within easy access to HWY 401, this residence combines upscale finishes with everyday convenience, making it an outstanding option for professionals, students, or commuters alike.
Exceptional Investment Opportunity at 41 Alma Street North, Guelph! Step…
$829,000
Pride of ownership shines in this impeccably cared-for, one-owner home!…
$999,900

 340 Coleridge Drive, Waterloo ON N2L 2V6
340 Coleridge Drive, Waterloo ON N2L 2V6
Owning a home is a keystone of wealth… both financial affluence and emotional security.
Suze Orman