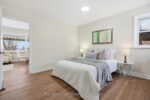14 Laurine Avenue, Guelph, ON N1E 4M9
Looking for Extraordinary? This gorgeous home at 14 Laurine Ave…
$650,000
235 Bush Clover Crescent, Kitchener, ON N2E 3P7
$765,000
235 Bush Clover is a Wonderful Place to Call Home!! Welcome to this charming and nicely updated single-family home, perfectly located in one of the area’s most sought-after family neighborhoods. With its comfortable layout, thoughtful updates, and inviting atmosphere, this home is ready for its next chapter. Inside, you’ll find bright living spaces designed for everyday family life-cozy enough for quiet evenings, yet functional for gatherings and celebrations. The spacious kitchen offers a practical and welcoming hub for meals, homework, and conversation, while the well-sized bedrooms provide comfortable spaces for everyone to unwind. The fully finished custom recroom is an entertainers dream, perfect for parties, sporting events and movie night. Step outside to an atmosphere reminiscent to the Royal Botanical Gardens. Filled with flowers, planting, landscapes and a koi pond. This home has been meticulously cared for, offering peace of mind with years of nothing to do but simply enjoy. Conveniently located near parks, schools, and local amenities, this is a neighborhood where families put down roots and feel at home. Your friends will be jealous and your family will be proud to call this perfect property your forever home.
Looking for Extraordinary? This gorgeous home at 14 Laurine Ave…
$650,000
Welcome to 50 South Drive – a charming 3-bedroom, 2-bathroom…
$730,000

 13 Ridgewood Avenue, Guelph, ON N1H 6C3
13 Ridgewood Avenue, Guelph, ON N1H 6C3
Owning a home is a keystone of wealth… both financial affluence and emotional security.
Suze Orman