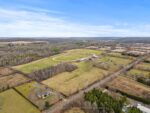212 Winfield Avenue, Waterloo, ON N2J 3M9
Welcome to 212 Winfield Avenue, a beautifully maintained raised bungalow…
$649,000
242 Cheltonwood Crescent, Waterloo, ON N2V 1X9
$1,499,000
Visit REALTOR website for additional information. Beautifully Updated Family Home in Sought-After Benjamin Park. Welcome to 242 Cheltonwood Crescent – a rare find in one of Waterloo’s most desirable neighbourhoods. This 4+1 bedroom, 4-bath home offers nearly 3,000 sq ft of living space plus a fully finished lower level, all set on a private, treed lot with direct access to walking trails. The main floor features a bright, open layout with hardwood floors throughout, a modern kitchen with custom cabinets, quartz countertops and a walk-in pantry. The spacious family room has a gas fireplace perfect for gatherings. A formal dining room, laundry room and powder room complete the level. Upstairs, the spacious primary suite includes two walk-in closets and updated ensuite, along with three additional bedrooms, an office/bedroom and a full bath. The finished basement adds a large rec room, powder room and plenty of storage. -Enjoy outdoor living in the private backyard surrounded by mature trees ideal for play, entertaining, or quiet relaxation. Steps to Laurel Creek trails, parks, and excellent schools, and just minutes to the St. Jacobs Market and Uptown Waterloo.
Welcome to 212 Winfield Avenue, a beautifully maintained raised bungalow…
$649,000
Turn Key Investment – Vacant – Motivated To Sell. Student…
$870,000

 87 Southwood Drive, Cambridge, ON N1S 3S3
87 Southwood Drive, Cambridge, ON N1S 3S3
Owning a home is a keystone of wealth… both financial affluence and emotional security.
Suze Orman