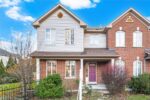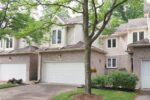27-89 Woolwich Street, Waterloo ON N2K 1S5
THIS IS THE ONE YOU HAVE BEEN WAITING FOR! This…
$629,999
246 Dartmoor Crescent, Waterloo ON N2K 3S9
$699,900
This thoughtfully updated detached home situated on a large corner lot features 1550+ sqft of finished, carpet free living space, offering a blend of location, lifestyle, and comfort. Located on the border of Kitchener and Waterloo, just a 10 minute drive to both Uptown Waterloo and Downtown Kitchener, this move-in ready, 3 bedroom home is within walking or biking distance to the Grand River trails and Kiwanis Park. Recent updates within the past two years include: a high-efficiency hybrid heat pump and furnace, garage door, water softener, quartz kitchen countertops, bathroom fixtures and tile, stylish lighting fixtures, and new floor, trim, and doors throughout the home. Freshly painted in a neutral palette, this home is truly turnkey. The open concept main floor features a spacious living room with a cozy gas fireplace, a formal dining area, an eat-in kitchen, a versatile mudroom, and a walkout to an oversized deck leading to a large backyard shaded with mature trees. Upstairs you’ll find three bedrooms with spacious closets and plenty of natural light. The finished basement offers high ceilings with pot lights, a den, a large recreational room, and ample storage. Located in a safe, family friendly neighborhood near top-rated schools, parks, and a nearby golf course, this charmingly updated home is a rare find with both style and substance.
THIS IS THE ONE YOU HAVE BEEN WAITING FOR! This…
$629,999
Welcome to Arthur’s up scale sub division. This 4 bedroom,…
$734,900

 33-365 Bennington Gate, Waterloo ON N2T 2L1
33-365 Bennington Gate, Waterloo ON N2T 2L1
Owning a home is a keystone of wealth… both financial affluence and emotional security.
Suze Orman