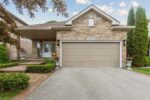53 Wimbledon Road, Guelph ON N1H 7R6
Welcome to 53 Wimbledon Rd – a well-cared-for and mechanically…
$649,000
307-65 Silvercreek Parkway N, Guelph ON N1H 7R9
$274,900
Very unique two storey condominium. Discover the rarity of a unit boasting approx 1075 sqft, accompanied by 2 charming balconies and a spacious family room. Enhanced with the primary bedroom with ensuite and an additional separate dining room. Desirable location close to school, shopping centres and commuter routes. Don’t miss this fantastic opportunity!
Welcome to 53 Wimbledon Rd – a well-cared-for and mechanically…
$649,000
Welcome to this stylish and well-appointed 1-bedroom, 1-bathroom condo ideally…
$379,900

 33 Davis Street, Guelph ON N1E 0C8
33 Davis Street, Guelph ON N1E 0C8
Owning a home is a keystone of wealth… both financial affluence and emotional security.
Suze Orman