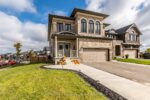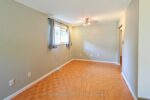125 VALERA Drive E, Hamilton, ON L8E 4S9
Better Than New Build! Completely Renovated 4 Bed, 3.5 Bath…
$1,390,000
310 Daleside Place, Waterloo, ON N2L 5M4
$700,000
This family home on a quiet court has been loved and well maintained. The kitchen has been beautifully updated. There are 2 large bedrooms on the main floor (previously 3 bedrooms, could easily be converted back), and another bedroom in the basement along with another bathroom. Enjoy the outdoors in your private, fully fenced backyard, or on your welcoming front porch. This home would be perfect for an in-law suite setup or rental unit as there is ample space in the basement, plus a walk-up, and another separate side entrance.
Better Than New Build! Completely Renovated 4 Bed, 3.5 Bath…
$1,390,000
Experience the best of country living with commercial potential in…
$2,499,999

 36 Arrowhead Place, Kitchener, ON N2P 1C3
36 Arrowhead Place, Kitchener, ON N2P 1C3
Owning a home is a keystone of wealth… both financial affluence and emotional security.
Suze Orman