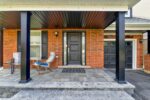591 Deer Run Drive, Waterloo ON N2K 3H7
WELCOME TO YOUR NEW HOME! Located in the prestigious Colonial…
$1,150,000
312 Craigleith Drive, Waterloo, ON N2L 5B3
$1,164,000
Welcome to this Incredible Beechwood Home with In-law Suite & spacious Centre Hall Executive Home, ideally located in the highly sought-after Beechwood community renowned for its community pool, tennis courts, scenic walking trails, and top-rated schools. Offering over 3,000 sq ft of finished living space, this home is perfect for growing families and multi-generational living.Step inside to discover generously sized principal rooms including formal living and dining areas ideal for entertaining. The bright, functional kitchen offers plenty of space for preparing family meals, while the cozy family room is perfect for unwinding after a busy day. Step out into your private backyard retreat, a wonderful space for barbecues, gatherings, and play.Upstairs, you’ll find four spacious bedrooms, including a private primary suite with a hidden walk-in closet. The fully finished lower level is designed for flexibility and comfort, featuring a 2-bedroom in-law suite with its own kitchen, bathroom, separate laundry, and an incredible walkout from the inlaw suite perfect for large families and multi-generational living. Additional basement features include a large rec room, sauna, cold room, and ample storage space. Thoughtful updates throughout include a new roof, windows, exterior and garage doors, furnace, deck, insulation, water heater, and more.Enjoy everything the Executive Beechwood lifestyle has to offer just steps to exclusive community amenities – POOL & TENNIS COURTS, the University of Waterloo, parks, and the thriving Tech Centre. This is more than a home it’s a lifestyle.
WELCOME TO YOUR NEW HOME! Located in the prestigious Colonial…
$1,150,000
Set in Kitcheners highly sought-after Forest Heights community, this 3-level…
$614,900

 1645 Clark Boulevard, Milton, ON L9T 5Z6
1645 Clark Boulevard, Milton, ON L9T 5Z6
Owning a home is a keystone of wealth… both financial affluence and emotional security.
Suze Orman