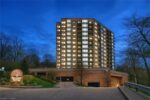107-360 Waterloo Avenue, Guelph ON N1H 8K7
Establish your roots in this spacious 2-bedroom, 2-bathroom condominium located…
$360,000
315-308 Watson Parkway N, Guelph ON N1E 0G7
$475,000
Sitting at over 1,100 sq ft, this one-bedroom plus den easily functions as a two-bedroom unit, features two bathrooms, and comes with an underground parking spot and storage locker. An inviting entranceway leads to the spacious kitchen, featuring ample cabinets, counter space, and a breakfast bar. Hardwood flooring in the living room, dining room, and leading into the primary bedroom, featuring a private covered balcony, walk-in closet, and ensuite bath with a stand-up shower and separate soaker tub. The den is being used as a second bedroom and also has hardwood floors and easy access to the second bathroom. In-suite laundry and low condo fees which includes water (centrally softened), make this super affordable living. The location features amazing walking trails, great schools, and parks!
Establish your roots in this spacious 2-bedroom, 2-bathroom condominium located…
$360,000
ATTENTION; Savvy Investors & Regular Buyers ~ Welcome to an…
$1,088,085

 1210-237 King Street W, Cambridge ON N3H 5L2
1210-237 King Street W, Cambridge ON N3H 5L2
Owning a home is a keystone of wealth… both financial affluence and emotional security.
Suze Orman