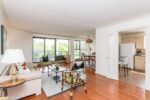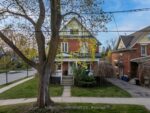420 Avens Street, Waterloo, ON N2V 0B5
Welcome to 420 Avens Street, Waterloo A Home That Truly…
$839,900
322 Conservation Drive, Waterloo, ON N2V 1V3
$659,900
This solid brick home is hitting the market for the very first time and its the perfect opportunity to make it your own. The main floor gives you all the space you need with an open-concept living, dining, and kitchen ideal for hosting friends, or spending time with family. Big windows keep everything bright and airy, and three good-sized bedrooms plus a bathroom with separate tub and shower, mean everything you need is right on one level. The finished lower level is a huge bonus, with a rec room, second bathroom, and tons of flexible space. Whether you need a home office, playroom, or a spot to cheer on game day. Outside, you have a large yard, parking for three (yes, including an extended garage)with close proximity to Laurel Creek Conservation Area, parks, and schools. It’s a family-friendly neighbourhood that also works perfectly for first-time buyers who want nature and convenience rolled into one. No Public open house.
Welcome to 420 Avens Street, Waterloo A Home That Truly…
$839,900
Welcome to this spacious and well-appointed detached 3 bedroom, 3…
$850,000

 120 Cameron Street N, Kitchener, ON N2H 3A7
120 Cameron Street N, Kitchener, ON N2H 3A7
Owning a home is a keystone of wealth… both financial affluence and emotional security.
Suze Orman