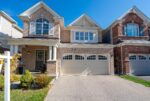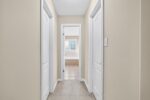505 Speedvale Avenue E, Guelph, ON N1E 1P5
This carpet free Detached Prestige’s EXCELENT SIMILER TO COTTAGE HOME,…
$699,000
37 Abbey Road, Orangeville, ON L9W 5E3
$999,000
Welcome to 37 Abbey Road – a timeless and thoughtfully designed 4-level backsplit situated in one of Orangeville’s most desirable residential pockets on a Premium Ravine Lot. Sought-After “Dover Model” by Sunvale Homes blends comfort and functionality, offering generous living spaces, natural light throughout, and thoughtful flow across all levels: Open and Bright Main Level – Spacious living/dining area w/hardwood floors and cathedral ceilings that create an inviting atmosphere. Gourmet Kitchen W/Breakfast Bar, Porcelain tile floors, S/S Appliances, Quartz Countertop & Backsplash and plenty of space for family meals and entertaining. Three comfortable bedrooms including a primary suite with walk-in closet & 4 pc ensuite. Family-Friendly Lower Levels – Large great room with gas fireplace and above-grade windows. Pro- Finished lower level ideal for rec room, home office, gym, play area & bedroom. Gorgeous Curb Appeal w/Private Extra Wide Double Driveway leading to Covered Porch. Privately Fenced Backyard Oasis With Forested Ravine Views. Tons Of Upgrades & Updates, Too Many to list! Located in the heart of Orangeville, offers the ideal blend of suburban comfort and vibrant town living – with everything you need just steps away.
This carpet free Detached Prestige’s EXCELENT SIMILER TO COTTAGE HOME,…
$699,000
Discover a fabulous opportunity to own this perfectly situated 3+1…
$699,000

 408 Gravel Ridge Trail, Kitchener, ON N2E 0B2
408 Gravel Ridge Trail, Kitchener, ON N2E 0B2
Owning a home is a keystone of wealth… both financial affluence and emotional security.
Suze Orman