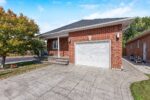100 Mussen Street, Guelph, ON N1E 0K2
Absolutely stunning, recently reno’d, turn-key, designer-grade middle unit 3 bdrm/4…
$759,900
43 Bankfield Crescent, Hamilton, ON L8J 0C1
$749,900
Fabulous Bright & Spacious Freehold Townhouse Feel Like Semi (Corner Unit) 3 Bedroom, 4 Bath in Stoney Creeks Popular Leckie Park Neighbourhood. Features Include Auto Dimming Pot-Lights Throughout (2023) A Spacious Open Concept Main Floor With 9 Foot Ceilings The Living/Eat-In Kitchen Area Has Hardwood Flooring, Fully Renovated Kitchen With Quartz Countertops (2023). Freshly Painted In Designer Neutrals (2023). Walkout To Fully Fenced Yard And Deck. Upstairs You’ll Find 3 Spacious Bedrooms With Hardwood Flooring, Including A Large Primary With A Renovated 3 Piece Ensuite (2023) And Large Walk-In Closet, Upper Level Laundry, And A Handy Bonus Loft/Office Area. The Basement Is Partial Finished With Drywall, Lots Of Storage And Cold Cellar. Perfect For Families With Children Or Pets With Huge Park Around The Corner. Walk To Popular Schools, Shops And Restaurants. New Appliances: Gas stove, Dishwasher, Fridge Exhaust Fan, Washer & Dryer (2023)
Absolutely stunning, recently reno’d, turn-key, designer-grade middle unit 3 bdrm/4…
$759,900
18 Barton Street East – A prime investment in the…
$1,150,000

 75 Finney Terrace, Milton, ON L9T 7B1
75 Finney Terrace, Milton, ON L9T 7B1
Owning a home is a keystone of wealth… both financial affluence and emotional security.
Suze Orman