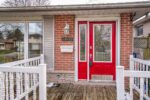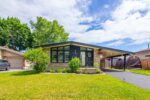26 Madison Avenue, Hamilton, ON L8L 5Y3
Charming 2-Storey Brick Home with In-Law Suite! Welcome to 26…
$450,000
467 Stirling Avenue S, Kitchener, ON N2M 3J3
$1,100,000
Exceptional opportunity to own a legal triplex generating $7,000 in monthly rental income! This well-maintained property offers three fully self-contained units, each with its own private entrance, kitchen, and in-unit laundry, ensuring complete independence and functionality for all occupants. The home includes a spacious 3-bedroom garden suite, along with two additional bright and well-laid-out units in the main dwelling. All units are currently rented to reliable tenants, and tenants are willing to stay or can provide vacant possession, giving buyers full flexibility based on their needs-whether you’re an investor seeking turnkey income or an end-user looking for mortgage-helping potential. Located in a high-demand neighbourhood close to schools, parks, transit, and amenities. A rare, turnkey investment with strong cash flow, long-term stability, and excellent future upside.
Charming 2-Storey Brick Home with In-Law Suite! Welcome to 26…
$450,000
Welcome to 87 Sugar Maple Street, Kitchener – a spacious…
$749,900

 350 Boxbury Drive, Waterloo, ON N2K 1W2
350 Boxbury Drive, Waterloo, ON N2K 1W2
Owning a home is a keystone of wealth… both financial affluence and emotional security.
Suze Orman