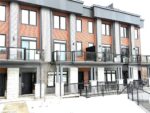5-26 Poplar Drive, Cambridge ON N3C 4A3
JUST MOVE IN AND ENJOY! Carefree living is offered in…
$499,900
49-445 Ontario Street S, Milton ON L9T 9K3
$939,900
NEW Bucci built 3 storey Model Townhome in the heart of Milton, prime location close to shopping, parks, trails, recreation, schools and easy highway access. This beautiful spacious open concept design 3 bedrooms, 4 bathrooms, main level family room with 2 pc bath and fabulous laundry that comes with custom storage cabinets. Walk out to private fully fenced back yard. Bright open Kitchen – upgraded cabinets, quartz countertops, upgraded appliance, crown molding, under cabinet lighting and valance, pantry and stunning unfinished basement, great for storage or future development (rough in 2 pc). HST included in purchase price. Note: first time buyer may be eligible for federal government GST rebate.
JUST MOVE IN AND ENJOY! Carefree living is offered in…
$499,900
IMAGINE… a Rare end-unit townhome on an oversized double lot,…
$978,000

 34-2 Willow Street, Paris ON N3L 0K7
34-2 Willow Street, Paris ON N3L 0K7
Owning a home is a keystone of wealth… both financial affluence and emotional security.
Suze Orman