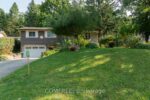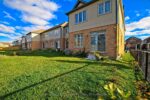138 Cope Street, Hamilton ON L8H 5B4
Don’t be fooled by this cozy Bungalow’s petite outward appearance.…
$499,999
491-493 Dewitt Road, Hamilton, ON L8E 5W8
$1,649,999
Welcome to 491-493 Dewitt Rd a truly one-of-a-kind waterfront residence in Stoney Creeks sought-after lakefront community. This luxury home features a main-level layout ideal for daily living and a fully equipped second-floor apartment perfect for extended family, guests, or rental income. With 4 bedrooms, 4 bathrooms, 2 kitchens, 2 laundry rooms, and spacious open-concept living areas, each level offers a walkout patio or balcony with stunning lake views. Set along a prime stretch of Lake Ontario shoreline, enjoy breathtaking sunrises and sunsets. Live in it as a grand single-family home or maintain two self-contained units – the possibilities are endless. Located minutes from parks, marinas, vineyards, trails, the GO Station, and the QEW.
Don’t be fooled by this cozy Bungalow’s petite outward appearance.…
$499,999
Welcome home! This beautiful 4-bedroom executive home is set on…
$1,129,900

 71 Gloria Street, Kitchener, ON N2R 0R4
71 Gloria Street, Kitchener, ON N2R 0R4
Owning a home is a keystone of wealth… both financial affluence and emotional security.
Suze Orman