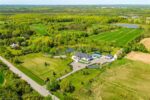56 Dover Street, Waterloo, ON N2J 1Z1
Smart Investment Opportunity in Waterloo! This turn-key bungalow with legal…
$699,900
501-191 King Street S, Waterloo ON N2J 1R1
$549,900
Welcome to modern living in heart of Uptown Waterloo at the iconic Bauer Lofts, where contemporary design meets urban sophistication. This beautifully maintained 1-BEDROOM + DEN condo offers 995 sq. ft. (as per MPAC) of open-concept living with soaring ceilings that are almost 10′ tall, exposed concrete accents, and dramatic wall-to-wall windows that flood the space with natural light. Overlooking the tranquil rooftop terrace, Bauer Kitchen and Uptown Waterloo from your private and oversized balcony that adds an extra 132 sq ft (as per IGUIDE) of outdoor space. The spacious living area starts with an oversized entry space that flows seamlessly into a modern kitchen with granite countertops, stainless steel appliances and an island with soft-close drawers and an electrical outlet for added convenience. The versatile den can easily become a 2nd bedroom, guest bedroom or home office or 2nd dining area. The primary bedroom features floor-to-ceiling windows and connects to a luxurious 5-piece ensuite with a jetted tub, ceramic shower with glass door, and double vanity. A separate 3-piece bathroom and in-suite laundry add extra convenience. This condo was the first one to be occupied back in 2008. It has the best underground parking spot on P2, right next to the elevators and an oversized storage locker (212B) just steps from the parking spot. Bauer Lofts residents enjoy premium amenities: a fully equipped fitness centre, rooftop patio with BBQs, and a chic party room with catering kitchen. With a Walk Score of 93, you’re just steps from Vincenzo’s, The Bauer Kitchen, Belmont Village, Waterloo Park, and the LRT station right outside your door. Plus, the nearby Iron Horse Trail offers recreation at your doorstep. Secure entry and direct underground access to shopping and dining complete the picture. This isn’t just a condo — it’s a vibrant, connected lifestyle in one of Waterloo’s most sought-after communities. Book your private showing today!
Smart Investment Opportunity in Waterloo! This turn-key bungalow with legal…
$699,900
$4000 Marketing Incentive credit to Buyer at Closing. TWO Parking…
$449,900

 13311 Sixth Line Nassagaweya, Milton ON L7J 2L7
13311 Sixth Line Nassagaweya, Milton ON L7J 2L7
Owning a home is a keystone of wealth… both financial affluence and emotional security.
Suze Orman