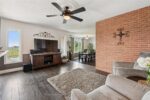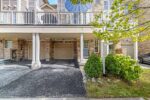105 Bismark Drive, Cambridge, ON N1S 4E8
Welcome to 105 Bismark Drive, Cambridge.This Cozy 3 spacious bedrooms,…
$715,000
565 Attenborough Terrace, Milton, ON L9T 8H6
$1,275,000
Backs onto park! One of Milton’s most functional and loved floor plans, this detached home offers 2,301 sq. ft. plus a finished basement and double car garage, set on a quiet street with no neighbours behind as the backyard opens to a massive park. The main floor features a bright office, open living/dining, and an eat-in kitchen with Corian counters, pantry, and abundant cupboard space. Upstairs, enjoy a versatile family room, four spacious bedrooms, and the convenience of upper-level laundry. The primary suite includes a walk-in closet and ensuite with Corian counters. The finished basement boasts vinyl flooring, pot lights, and large windows. Carpet-free living with hardwood throughout the top two levels, plus direct garage access, adds to the appeal. With a western-facing yard perfect for sunset lovers, and close to parks, trails, schools, and transit, this home blends style, comfort, and location. It’s the lifestyle upgrade you’ve been waiting for.
Welcome to 105 Bismark Drive, Cambridge.This Cozy 3 spacious bedrooms,…
$715,000
Stunning Family Home with Luxury Upgrades. Welcome to this beautifully…
$1,189,900

 921 Burrows Gate, Milton, ON L9T 0K7
921 Burrows Gate, Milton, ON L9T 0K7
Owning a home is a keystone of wealth… both financial affluence and emotional security.
Suze Orman