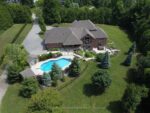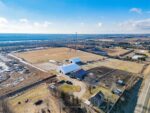324 IRONWOOD Road, Guelph, ON N1G 3G3
A SHOW STOPPER! Like a brand-new designer model home! Everything…
$915,000
574 Sandbanks Crescent, Waterloo, ON N2V 2K2
$1,499,000
Welcome To This Gorgeous Detached Property Backs Onto Forest in Sought-After Conservation Areas! This beautifully designed home offers the perfect blend of elegance, functionality, and natural beauty. Enjoy serene views with no rear neighbors, as the property backs directly onto lush forested conservation land. Inside, you’ll find a formal dining room enhanced with crown moulding ideal for entertaining guests. The kitchen features sleek granite countertops, ample cabinetry, and overlooks the impressive two-storey great room complete with a cozy gas fireplace set in a stunning stone surround. Upstairs, the primary bedroom is a tranquil retreat with crown moulding, rich hardwood floors, a walk-in closet, and a luxurious ensuite bath. The finished basement adds valuable living space, offering a large rec room, a modern bath, and a bonus room with a convenient kitchenette perfect as a guest suite or potential bedroom.Thoughtful upgrades are found throughout, including designer light fixtures, pot lights, and California shutters. Step outside to your private, fully landscaped backyard oasis featuring a professionally installed irrigation system, manicured gardens, a stylish pergola, an expansive concrete patio, and a built-in gas firepit ideal for evening gatherings.This is your opportunity to own a stunning home in one of the most desirable neighborhoods, where nature and luxury meet. Furnace 2021, Humidifier 2021, Washing Machine GE Smart 2023. Don’t Miss out!
A SHOW STOPPER! Like a brand-new designer model home! Everything…
$915,000
Welcome to this beautifully updated home in Orangeville’s popular Sherwood…
$849,000

 8863 Wellington 124 Road, Erin, ON N1H 6H7
8863 Wellington 124 Road, Erin, ON N1H 6H7
Owning a home is a keystone of wealth… both financial affluence and emotional security.
Suze Orman