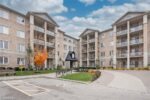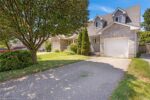98 Esther Avenue, Cambridge, ON N1S 4L6
Welcome to your dream home in the heart of Cambridge,…
$1,099,900
59-143 Ridge Road, Cambridge ON N3E 0E1
$584,900
Welcome to 143 Ridge Rd, Unit 59 in the desirable Hespeler community of Cambridge. Built in 2020 by Mattamy Homes, this 3-storey townhome has been meticulously maintained by its original owner and showcases custom builder upgrades throughout. Inside, you’ll find 2 spacious bedrooms—each with its own private 3-piece ensuite and walk-in shower—plus a convenient main floor powder room. The open-concept main floor features a bright living area, a separate dining room, and a modern kitchen with a large island, creating the perfect space for both everyday living and entertaining. Additional highlights include a single-car garage with private driveway parking and a low monthly maintenance fee of just $110. Located in the vibrant Hespeler community, this home is steps to parks, trails, and schools, with quick access to charming shops, restaurants, and Hwy 401 for easy commuting. This move-in-ready Mattamy townhome offers the ideal combination of modern living, comfort, and community charm.
Welcome to your dream home in the heart of Cambridge,…
$1,099,900
FIRST TIME HOME BUYERS GET GST REBATE!!! Executive Townhomes available.…
$778,990

 471 Exmoor Street, Waterloo ON N2K 3T7
471 Exmoor Street, Waterloo ON N2K 3T7
Owning a home is a keystone of wealth… both financial affluence and emotional security.
Suze Orman