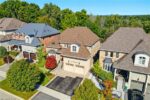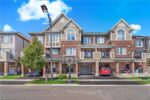18-10 Birmingham Drive, Cambridge ON N1R 0C6
Fresh, bright, and move-in ready, 10 Birmingham Drive #18 is…
$725,000
60-2 Willow Street, Paris ON N3L 0K7
$565,000
Welcome to effortless living in one of Ontario’s most charming towns. This turn-key 2-bedroom, 2.5-bath condo townhouse in Paris, Ontario blends modern finishes with an unbeatable setting—steps to the Grand River, scenic trails, and the shops and patios of downtown Paris.
Inside, the open-concept main floor is designed for everyday comfort and easy entertaining. Enjoy a gourmet kitchen featuring stainless steel appliances, granite countertops, and a large island with bar seating, flowing seamlessly into the dining area with beautiful Grand River views. Thoughtfully selected upgrades throughout add a polished, move-in-ready feel. Remote control blinds on most windows.
Two private balconies—perfect for morning coffee, evening BBQs, or winding down with a good book. Complete with in-unit laundry and secure parking, this home checks every box for first-time buyers, downsizers, or investors looking for a high-demand rental in a prime location.
Modern. Low-maintenance. Riverside. Come see why life in Paris feels like a getaway—every day.
Fresh, bright, and move-in ready, 10 Birmingham Drive #18 is…
$725,000
Welcome to this bright and beautifully updated 3-bedroom, 2-bath townhouse…
$569,000

 513 Fir Court, Milton ON L9T 7E7
513 Fir Court, Milton ON L9T 7E7
Owning a home is a keystone of wealth… both financial affluence and emotional security.
Suze Orman