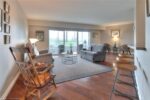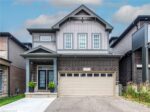268 Keewatin Avenue, Kitchener, ON N2B 3W4
Welcome to 268 Keewatin Ave, a beautifully maintained home nestled…
$770,000
62-105 Pinnacle Drive, Kitchener ON N2P 1B8
$649,900
FIRE SALE RARE RAVINE-BACKING LUXURY TOWNHOME! Unrepeatable opportunity in the prestigious Doon South community! This fully renovated, move-in-ready luxury condo townhome is one of the few to back directly onto a private ravine, offering unmatched privacy, stunning year-round views, and tranquil living. Inside, you’ll find a bright, open-concept layout with modern designer finishes, premium flooring, and walls of windows bringing in natural light. The chef-inspired kitchen features custom cabinetry, quartz countertops, a massive island, and a high-end Wolf stove perfect for both everyday cooking and gourmet entertaining. The spa-like bathrooms are a true retreat, with quartz finishes, elegant vanities, and upscale fixtures. The fully finished walkout basement extends your living space and offers direct access to nature, ideal for hosting guests or enjoying quiet evenings. Location is unbeatable minutes to Hwy 401, top-rated schools, scenic trails, parks, and shopping. Perfect for commuters, professionals, families, looking for a high-demand rental. Meticulously maintained, tastefully updated, simply move in and enjoy! This is a once-in-a-lifetime find. Act now before someone else seizes it. Homes like this don’t come up often, and when they do, they SELL FAST!
Welcome to 268 Keewatin Ave, a beautifully maintained home nestled…
$770,000
Modern Living Single Detached Home built by Freure Homes in…
$1,269,999

 55 Saddlebrook Court, Kitchener ON N2R 1W9
55 Saddlebrook Court, Kitchener ON N2R 1W9
Owning a home is a keystone of wealth… both financial affluence and emotional security.
Suze Orman