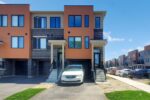263 The Country Way, Kitchener, ON N2E 2V6
Welcome to this beautifully updated 3 bedroom, 2 bathroom raised…
$824,900
629 Burning Bush Road, Waterloo, ON N2V 2C4
$999,999
This custom-built detached home features a spacious, well-designed layout offering a main-floor primary bedroom, two upper-level bedrooms, and two additional rooms in the finished basement, providing flexibility for a variety of needs. The main level begins with a foyer leading into a bright great room with vaulted ceiling, pot lighting, and maintained flooring. This level includes a high ceiling primary bedroom with a walk-in closet and a 5-piece ensuite. The eat-in kitchen features extensive cabinetry and opens to a sunroom with access to the rear yard. The main floor also includes a separate dining area suitable for formal or everyday use, positioned conveniently off the main living space. The upper level, overlooking the main living area, provides two comfortably sized bedrooms and a full bathroom, creating separation from the main floor while remaining connected to the living space. The finished basement extends the living area with an ample recreation space, a 5-piece bathroom, and two additional rooms suitable for flexible use, along with storage and utility areas. Exterior features include a stamped driveway, a maintained lawn, a private backyard, and a sprinkler system in the front. Located within the school boundaries of Northlake Woods Public School and Waterloo Collegiate Institute, and close to shopping, parks, trails, public transit, and major roadways. A well-maintained home in an established residential neighbourhood.
Welcome to this beautifully updated 3 bedroom, 2 bathroom raised…
$824,900
Stunning Family Home with Luxury Upgrades. Welcome to this beautifully…
$1,189,900

 127 Vintage Crescent, Kitchener, ON N2P 1L1
127 Vintage Crescent, Kitchener, ON N2P 1L1
Owning a home is a keystone of wealth… both financial affluence and emotional security.
Suze Orman