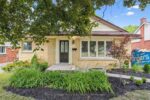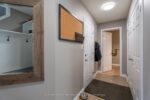99 Ferguson Avenue, Cambridge ON N1R 6E9
Freshly Renovated, this charming 3-bedroom, 2-bathroom home with in-law potential…
$599,000
631 Lawrence Street, Cambridge, ON N3H 2M8
$875,000
Attention Investors, First-Time Home Buyers, Renovators. This large up/down legal duplex with separate utility meters for each unit is ready for you. Live in one apartment and collect rent from the other! The brand new main floor offers a spacious two-bedroom unit with access to the backyard, a well-laid-out entrance/mudroom, and a back deck. The second floor has a well-appointed two-bedroom unit with a main street entrance, a large front porch, and a sizable second-floor porch. The property has great curb appeal, featuring a huge, deep lot measuring 49.59 ft by 199.02 ft. Located in a mature residential neighborhood, only a few blocks from downtown Preston, with easy access to Hwy 401. Surrounded by many city parks, green spaces, and close to the Grand River. Engineered stamped drawings to convert the property into a legal triplex by renovating the basement are available. This is a fantastic opportunity for a savvy investor or first-time home buyer, with major upside potential.
Freshly Renovated, this charming 3-bedroom, 2-bathroom home with in-law potential…
$599,000
Welcome to this beautifully maintained, carpet-free family home with more…
$699,900

 124 Clough Crescent, Guelph, ON N1L 0E4
124 Clough Crescent, Guelph, ON N1L 0E4
Owning a home is a keystone of wealth… both financial affluence and emotional security.
Suze Orman