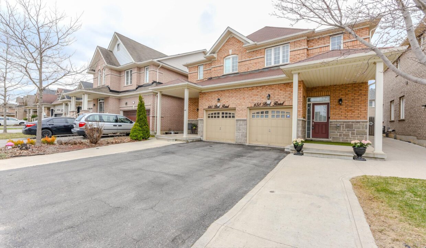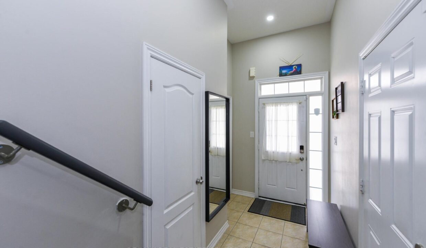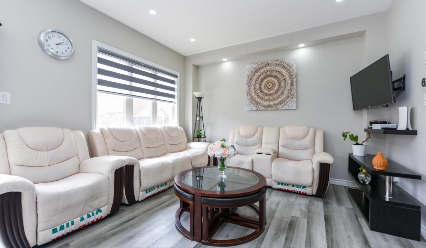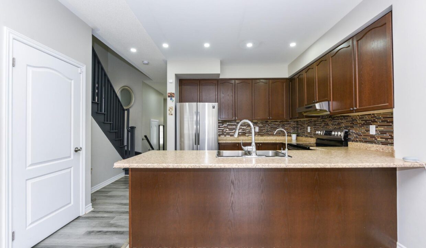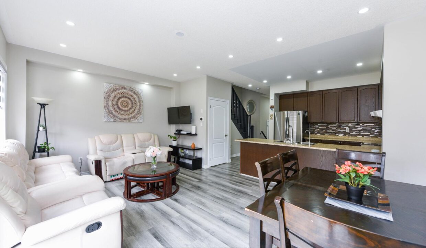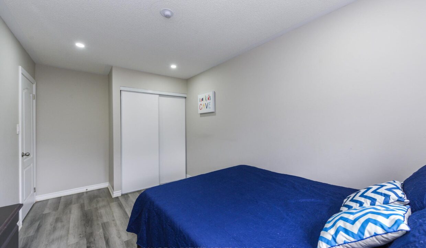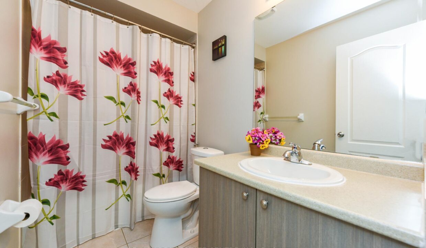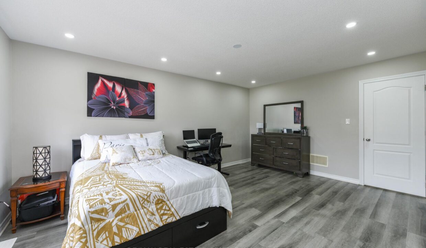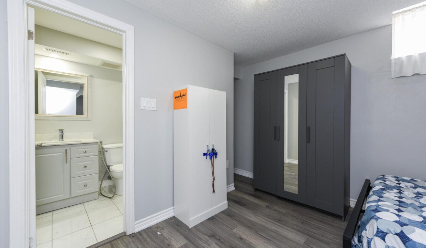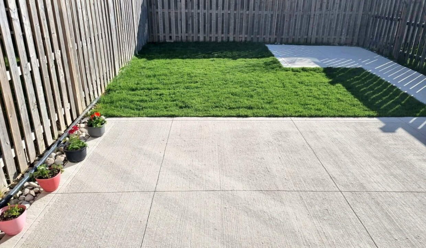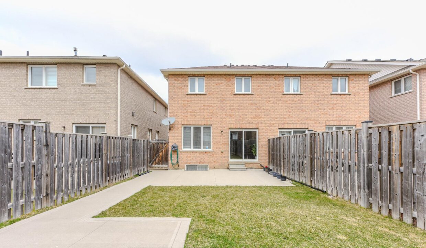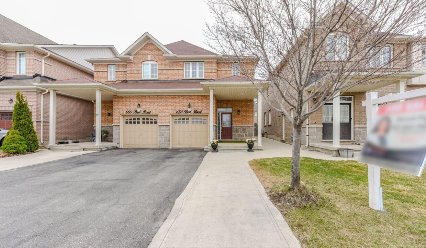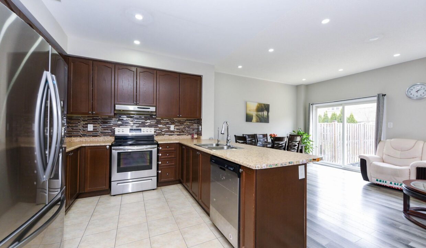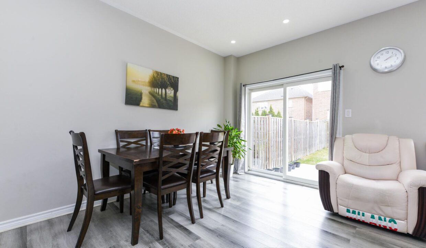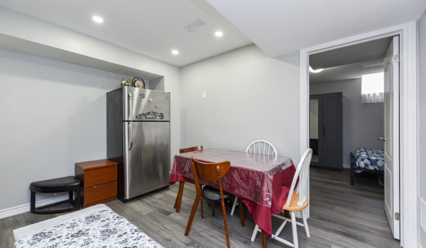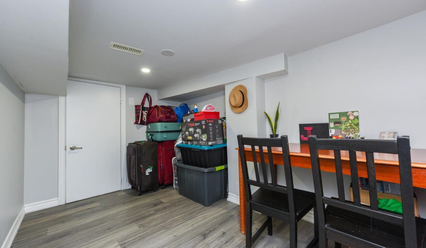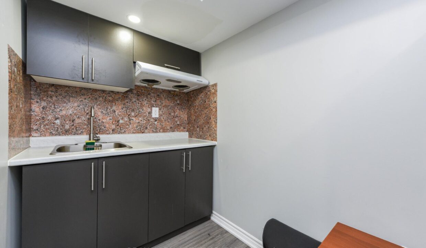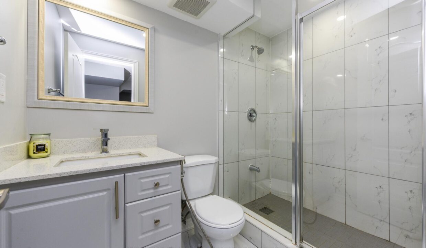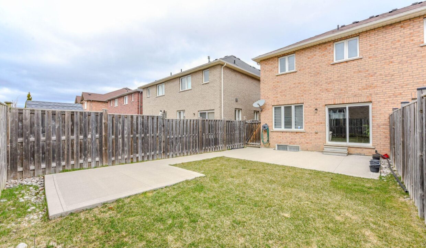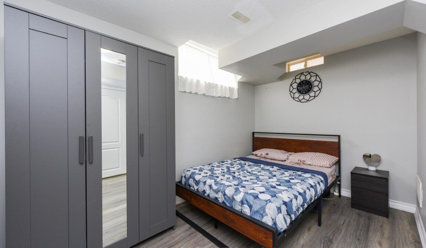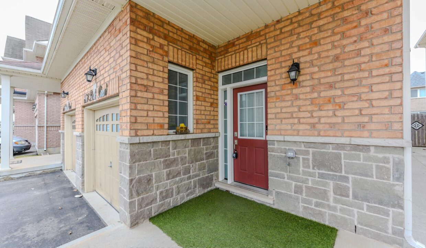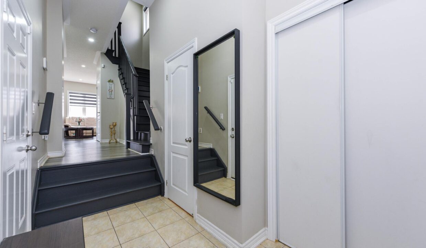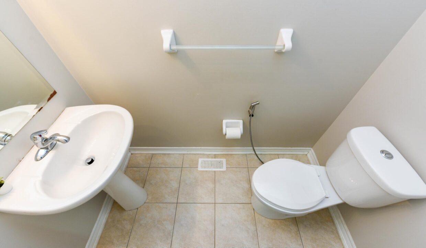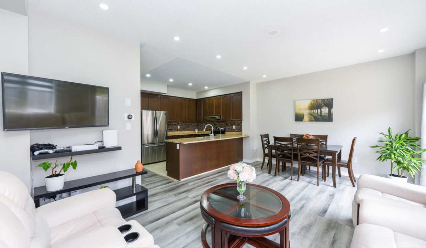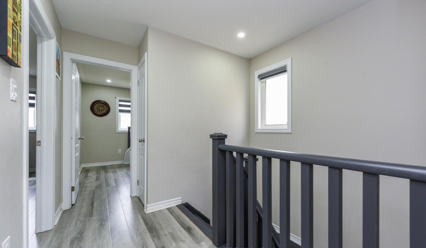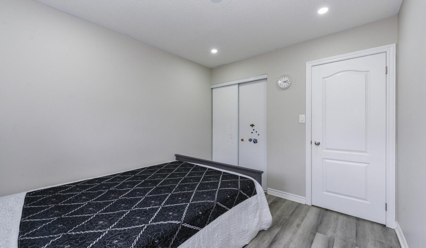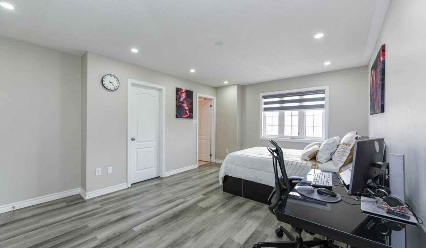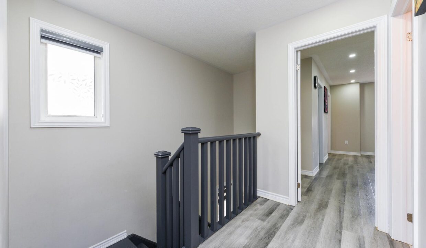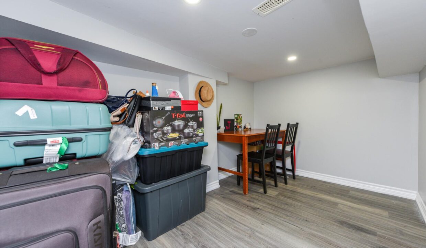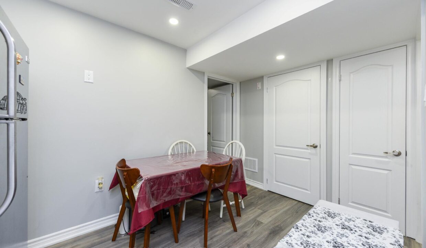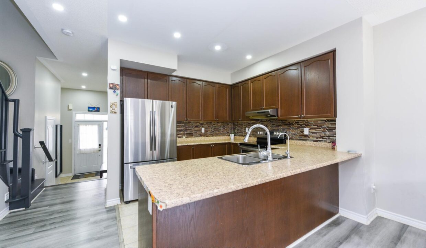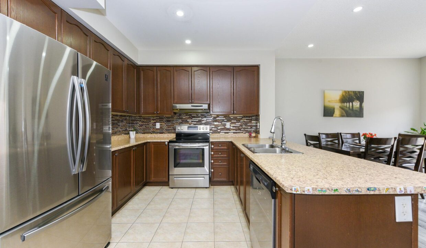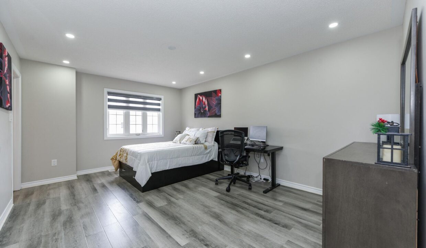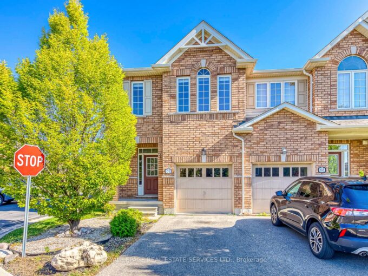658 Best Road, Milton, ON L9T 8M2
658 Best Road, Milton, ON L9T 8M2
$999,999
Description
Welcome to this beautifully maintained 3+1 bedroom semi-detached home in Miltons desirable Beaty neighborhood, offering approximately 1,800 sq ft of total living space. Featuring 9 ft ceilings, fresh paint, upgraded flooring, white pot lights, and grey blinds throughout, this bright home boasts a modern kitchen with stainless steel appliances, a new Samsung fridge (10-year warranty), electric stove, washer & dryer, and new A/C (owned).The open-concept layout flows into a spacious dining area with walkout to a concrete backyard, perfect for entertaining. The builder-finished legal basement apartment with separate side entrance includes 1 bedroom and a large rec room, ideal for rental income or in-law living. Additional upgrades include updated washrooms, custom wooden garage organizers, widened 3-car driveway, concrete side walkway, fresh sod with perennial flowers, and direct garage access. The home also features an updated 200 Amp electrical panel and an electric vehicle charging point in the garage for modern convenience. Close to top-rated schools, parks, transit, and amenities, this move-in-ready gem is a rare find.
Additional Details
- Property Age: 6-15
- Property Sub Type: Semi-Detached
- Transaction Type: For Sale
- Basement: Separate Entrance, Finished
- Heating Source: Gas
- Heating Type: Forced Air
- Cooling: Central Air
- Parking Space: 3
Similar Properties
651 Farmstead Drive 67, Milton, ON L9T 7W2
This charming townhouse nestled in Milton’s sought -after community. This…
$899,000

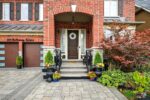 201 Holloway Terrace, Milton, ON L9T 0R8
201 Holloway Terrace, Milton, ON L9T 0R8

