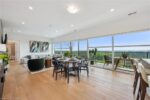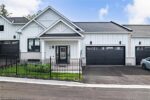107 Ellis Crescent S, Waterloo, ON N2J 2C1
Welcome to this well-kept, move-in-ready detached corner bungalow near the…
$775,000
66-120 Court Drive, Paris ON N3L 4C1
$559,000
EXECUTIVE TOWNHOUSE LOADED WITH EXTRAS: CUSTOM WINDOW TREATMENTS AND UPGRADED FLOORING THROUGHOUT, GLASS SHOWER DOOR, SIX APPLIANCES INCLUDED. UNIT BACKS ONTO QUIET CRESCENT AND FEATURES OVERSIZED REAR YARD. MAIN FLOOR LAUNDRY, MASTER BEDROOM WITH ENSUITE AND WALK IN CLOSET. CENTRAL AIR. MINUTES TO NEWLY BUILT BRANT SPORTS COMPLEX, SHOPPING AND HWY ACCESS. GREAT NEIGHBOURHOOD.
Welcome to this well-kept, move-in-ready detached corner bungalow near the…
$775,000
An Outstanding Value in a Family-Friendly Neighborhood!This bright, move-in ready…
$614,900

 4 Santa Barbara Lane, Georgetown ON L7G 0P7
4 Santa Barbara Lane, Georgetown ON L7G 0P7
Owning a home is a keystone of wealth… both financial affluence and emotional security.
Suze Orman