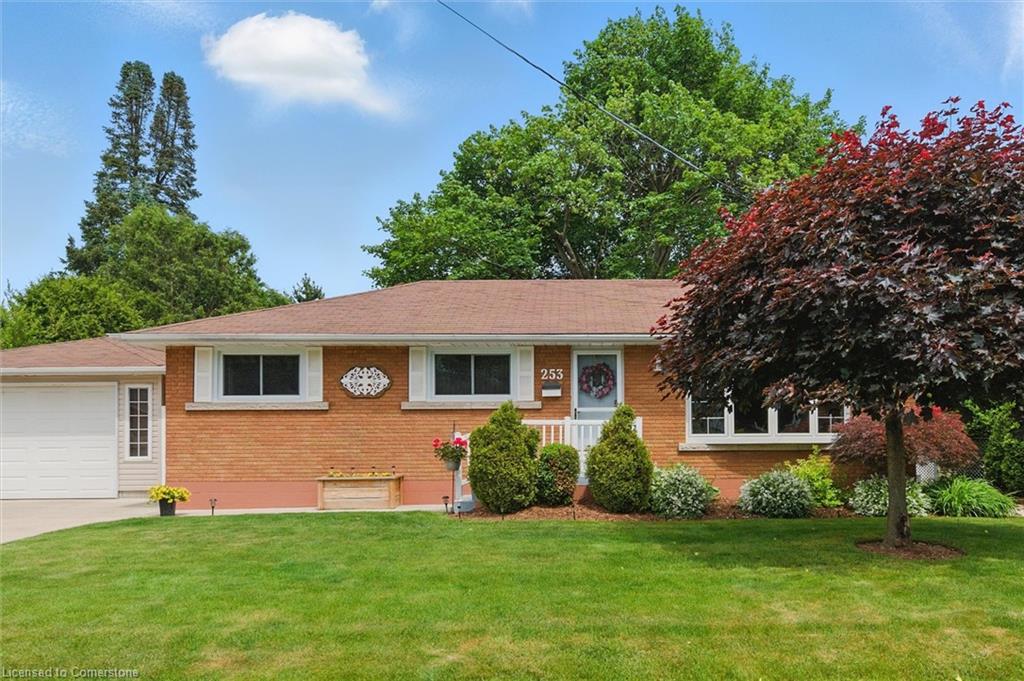2 Donnenwerth Drive, Kitchener ON N2E 3X2
Welcome to 2 Donnenwerth Drive in Kitchener! This beautifully updated…
$725,000
682 Activa Avenue, Kitchener ON N2E 4E1
$769,000
WELCOME HOME! Nestled in the desirable Laurentian Hills/Activa neighborhood of Kitchener. This clean, move-in-ready 3 bedroom 3 washroom home sits on quiet family friendly street just minutes from schools, parks, trails, shopping, and easy access to Highway 7 & 8. Open concept main floor featuring a foyer, 2 pc bathroom and inside access to the garage. Modern open concept kitchen, overlooking the carpet free family room. Walkout from the dining to the fenced yard, storage shed and deck. Upstairs you will find an oversized master bedroom with sitting area and walk-in closet. 2 other bedrooms and full 4 pc bathroom completes the 2nd floor. Finished basement completes with large rec room for entertainment and 3 pc bathroom.
Recent upgrades includes – owned tankless water heater(2024), new roof(2022), furnace replaced (2021), concrete driveway (2021), Water softener (2020) and many more!!
Welcome to 2 Donnenwerth Drive in Kitchener! This beautifully updated…
$725,000
Welcome to 254 Pinewood Place, Waterloo – A Fully Renovated…
$769,900
 253 Nakoma Road, Hamilton ON L9G 1S8
253 Nakoma Road, Hamilton ON L9G 1S8
Owning a home is a keystone of wealth… both financial affluence and emotional security.
Suze Orman