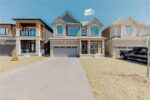47 Schroder Crescent, Guelph ON N1E 7B3
Welcome to 47 Schroder Crescent, a stylish and bright freehold…
$659,000
701-281 Bristol Street, Guelph ON N1H 8J3
$465,000
Client Remarks:
Welcome to Parkview Terrace; where comfort meets community in one of Guelph’s most
sought after boutique condominiums. Are You Looking For Affordable One Level
Living, In A Well Maintained Quiet Building With 2 Bedrooms, 2 Bathrooms,
Fantastic Balcony Views, Without Having To Sacrifice Living Space? If So, You Need
To Check This Beauty Out!! Over 1,300 Square Feet Of LivingSpace, Entire Unit Is
Carpet Free, Gas Fireplace In The Living Room And In Unit Laundry Conveniently
Located In The Kitchen Tucked Away In A Closet Space. This Amazing Home Has Lots
Of Windows With Great.
Other highlights include in-suite laundry, a large utility room for extra storage,
and a strong sense of community that Parkview Terrace is known for. Residents
enjoy access to well-kept amenities like a BBQ area, rooftop patio, garden spaces,
exercise room, and a welcoming common room. With nearby trails, parks, easy access
to the Hanlon Expressway, and all the charm of downtown Guelph just minutes away,
this is an opportunity you do not want to miss. Welcome home to Parkview Terrace!!
The Unit Is Across The Street From The Royal Recreation Trail, Speed River, Dog
Park & Super Handy For Commuters! Check It Out!! Wow!!
Brand new Furnance replaced in 2025.
Welcome to 47 Schroder Crescent, a stylish and bright freehold…
$659,000
Commanding attention in one of Guelph’s most coveted neighbourhoods, this…
$1,900,000

 66 Ayr Meadows Crescent, Ayr ON N0B 1E0
66 Ayr Meadows Crescent, Ayr ON N0B 1E0
Owning a home is a keystone of wealth… both financial affluence and emotional security.
Suze Orman