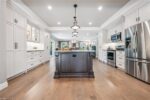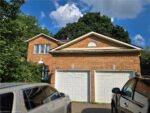308-191 King Street S, Waterloo ON N2J 1R1
BAUER LOFTS! Bright & sunny 1 bedroom plus den, 2…
$499,900
705-1100 Courtland Avenue E, Kitchener ON N2C 2H9
$349,900
Welcome to 1100 Courtland Avenue, a beautifully updated 2-bedroom, 1-bathroom condo offering modern living in a prime Kitchener location. This well-maintained home features an upgraded kitchen with stainless steel appliances, a stylishly renovated washroom, and a private balcony for added relaxation. Residents can enjoy fantastic building amenities, including a gym and an outdoor pool. Conveniently located just steps from the LRT station and major bus terminal, commuting is effortless. Fairview Mall and big-box stores are just minutes away, providing easy access to shopping and dining. With quick access to Hwy 8 and 401, travel is seamless. Daily essentials are within reach, with Tim Hortons and a gas station nearby. A fantastic opportunity for first-time buyers, downsizers, or investors looking for a well-connected and stylish home. Wont last long.
BAUER LOFTS! Bright & sunny 1 bedroom plus den, 2…
$499,900
A very pleasing investment Triplex building, offering 3 recently updated…
$1,089,000

 206 General Drive, Kitchener ON N2K 3S6
206 General Drive, Kitchener ON N2K 3S6
Owning a home is a keystone of wealth… both financial affluence and emotional security.
Suze Orman