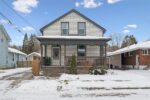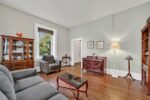147 Ambrous Crescent, Guelph ON N1G 0E4
Welcome to this elegant and spacious 4-bedroom, 3.5-bathroom family residence…
$2,299,000
71 Cobblestone Drive, Paris ON N3L 4G3
$799,900
Sold “as is, where is” basis. Seller makes no representation and/ or warranties. All room sizes approx.
Welcome to this elegant and spacious 4-bedroom, 3.5-bathroom family residence…
$2,299,000
Welcome to 2 Wildflower Street, Kitchener, a beautifully upgraded home…
$1,050,000

 72 Banfield Street, Paris ON N3L 2Z1
72 Banfield Street, Paris ON N3L 2Z1
Owning a home is a keystone of wealth… both financial affluence and emotional security.
Suze Orman