795 Howden Crescent, Milton, ON L9T 0K8
Discover the Perfect Blend of Comfort and Style in This…
$995,000
718 Victoria Road, Guelph, ON N1E 0M5
$799,000
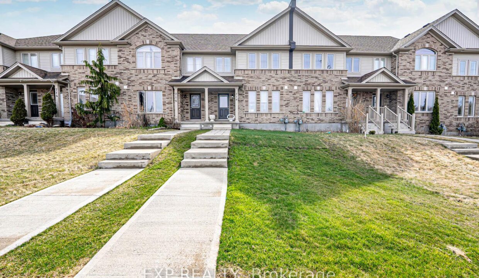
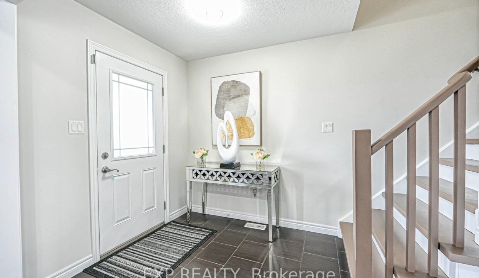
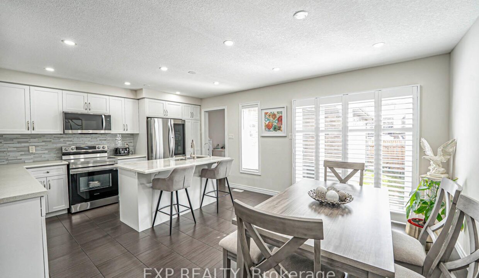
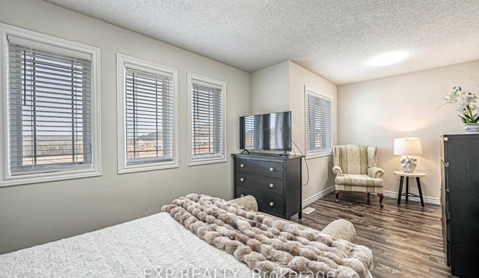
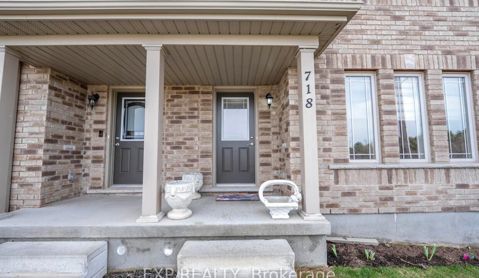
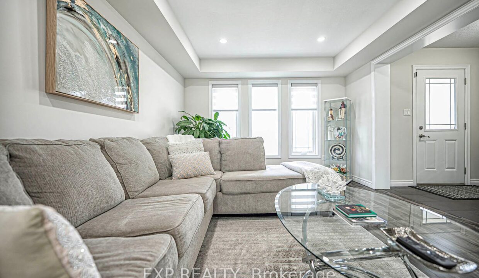
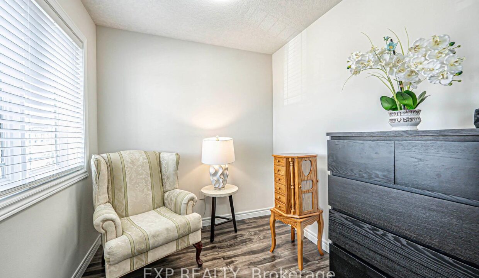

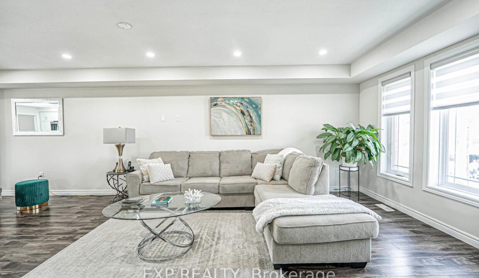
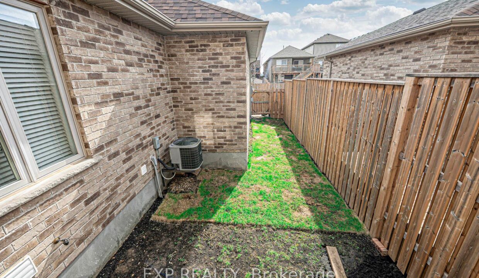
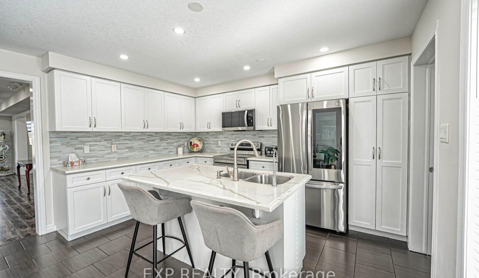
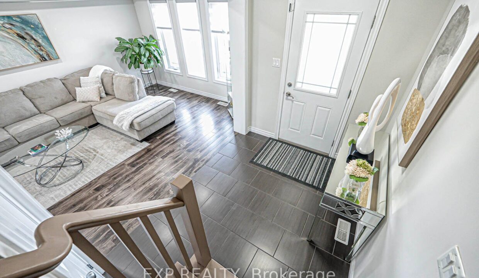
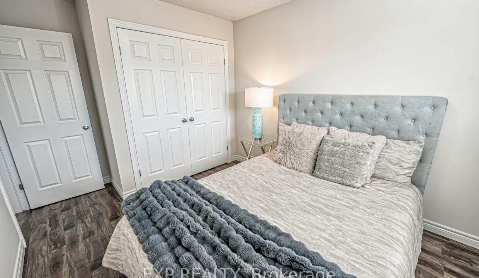
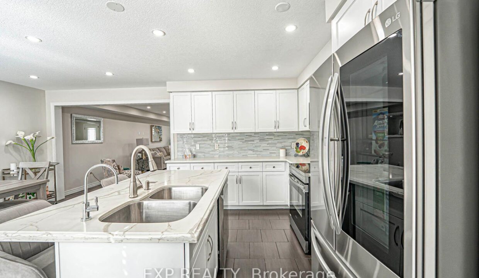
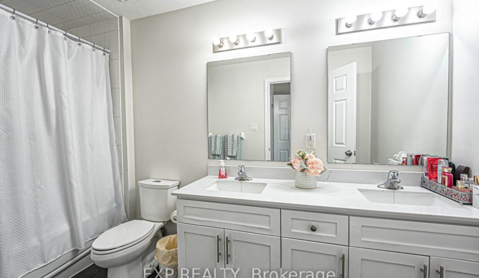
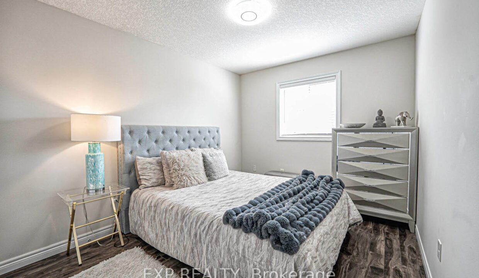
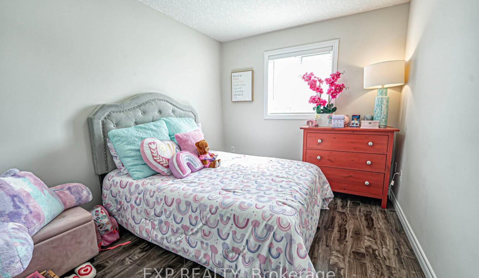
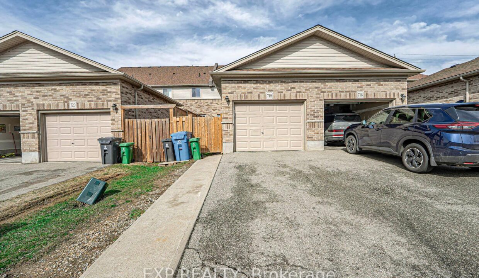
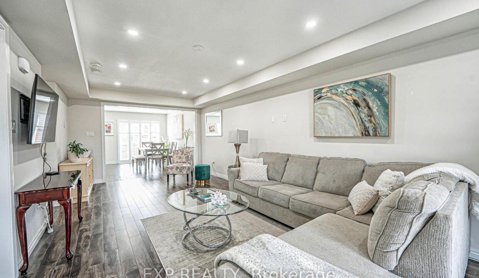
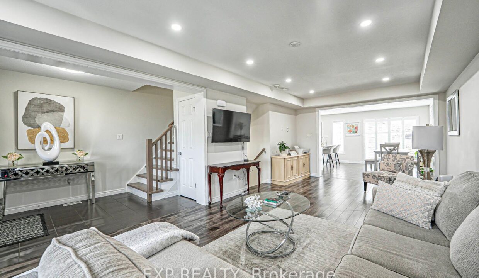
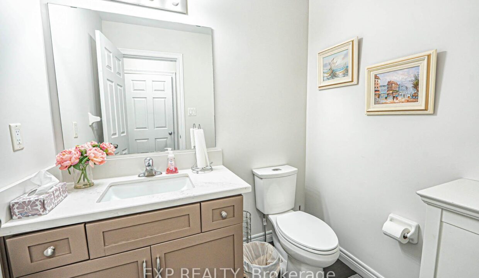
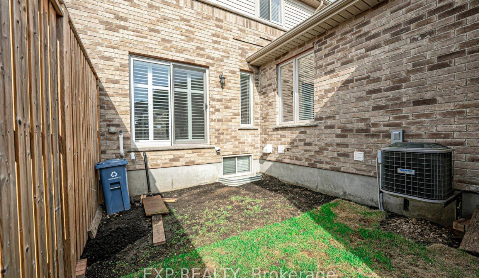
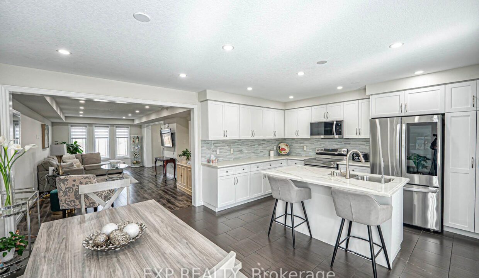
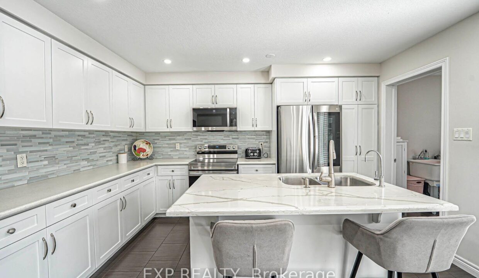
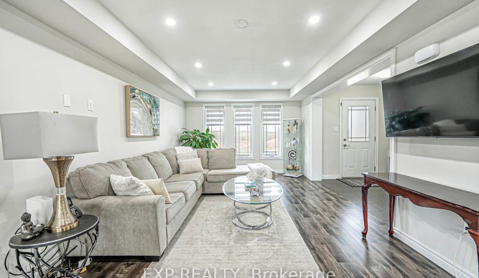
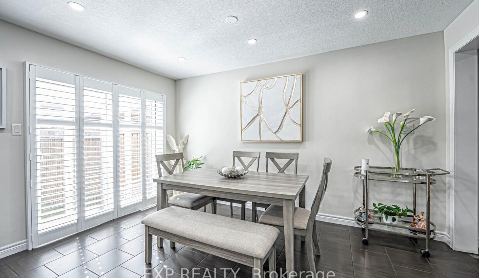
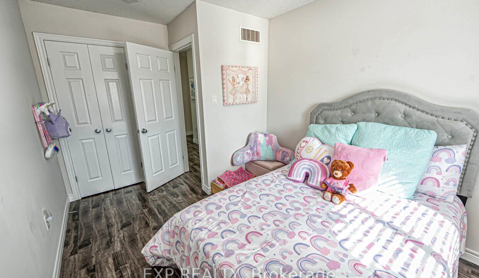
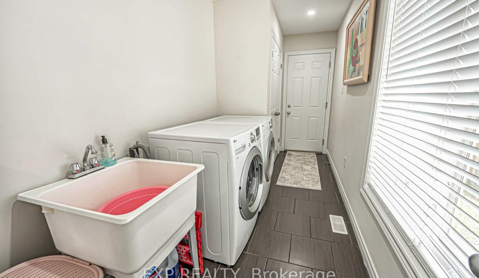
Fall in love with this beautifully maintained freehold townhouse, ideally located just minutes from the breathtaking Guelph Lake Conservation Area. Built in 2016 by award-winning Fusion Homes, this 3-bedroom, 3-bathroom gem offers a rare blend of modern elegance, smart upgrades, and unbeatable convenience. Step inside to a bright and airy open-concept main floor, featuring rich hardwood flooring, stylish pot lights, and a seamless flow between the kitchen, dining, and living areas perfect for hosting family and friends. The upgraded kitchen shines with sleek stainless steel appliances, a functional breezeway to the laundry room, and direct access to the garage for everyday ease. Upstairs, unwind in your luxurious primary retreat with a sun-drenched solarium-style nook perfect for morning coffee or a cozy reading corner. Enjoy a spacious walk-in closet and a spa-like 5-piece ensuite complete with double sinks and quartz countertops. Located in a sought-after neighborhood, you’re just steps from parks, trails, top-rated schools, splash pads, and all the shopping, dining, and amenities you need.
Discover the Perfect Blend of Comfort and Style in This…
$995,000
Premium corner unit, open on three sides, sun-filled, feels like…
$1,069,000
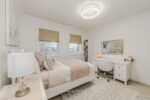
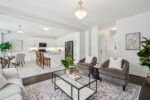 116 Pick Road, Guelph/Eramosa, ON N0B 2K0
116 Pick Road, Guelph/Eramosa, ON N0B 2K0
Owning a home is a keystone of wealth… both financial affluence and emotional security.
Suze Orman