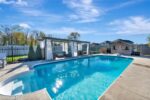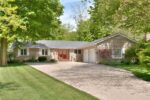48 MACALISTER BOULEVARD N/A, Guelph, ON N1G 0G6
Step into modern luxury with this custom-built, all-brick construction, executive…
$1,450,000
75-295 Water Street, Guelph ON N1G 2X5
$689,900
One of the best locations in Village on the Green complex overlooking the community garden, walking trail, trees with river beyond. This three bedroom, four bath townhome with garage is a hidden gem in a desirable area minutes to downtown, Go Station and amenities. The outdoor, heated pool is certainly a great feature during the warm summer months. Garage has parking for three smaller cars, a storage area and leads to the walkout basement area featuring a recreation room with gas fireplace for casual gatherings, office area, 2 pc bath and access to private patio with gardens and flowering trees. The main level is accessible from open terrace over garage or basement stairs and includes a spacious working kitchen with white cabinetry plus dinette area leading to deck with fabulous view of rear gardens, trees and trail. The formal dining room and living room areas are perfect for entertaining or daily family enjoyment. There is also a handy 2 pc bath on the main level. Upstairs are three generous bedrooms and 4 pc bath with stackable, condensing laundry set for convenience. The primary bedroom is spacious with plenty of closet space and a 4 pc ensuite bath. Stairlifts may stay if buyer prefers and are very handy for groceries/supplies or tender those with mobility issues. This complex offers unique soundproofing concrete construction so neighbors will not disturb one another and you can play music to your heart’s content. Visitor parking is conveniently located, too. This townhome has value with a view and has always been one of my favorite communities in Guelph.
Step into modern luxury with this custom-built, all-brick construction, executive…
$1,450,000
Separate Living and Separate Family With backyard, 4-bedroom (Including rec…
$749,999

 19 Sandpiper Court, Elmira ON N3B 3C5
19 Sandpiper Court, Elmira ON N3B 3C5
Owning a home is a keystone of wealth… both financial affluence and emotional security.
Suze Orman