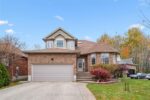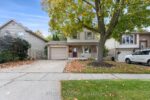71 Koch Drive, Guelph, ON N1G 4H5
Stunning, Fully Renovated Home Backing Onto Hanlon Creek Basement Suite…
$799,000
76 Appalachian Crescent, Kitchener, ON N2E 1A4
$749,900
Beautifully kept bungalow on a 180 ft deep pie-shaped lot in the sought-after Alpine Village neighborhood. Features 3 good-sized bedrooms with hardwood flooring, bright living room with floor-to-ceiling bay window, and a functional kitchen with stainless steel appliances and large breakfast area. Updated washroom and primary bedroom with walkout to a spacious deck, perfect for outdoor relaxation. Separate side entrance to basement offers great potential for in-law suite or rental. Extended Detached garage provides ample parking and storage. Conveniently located near Alpine and Sunrise Shopping Centres, with easy access to major highways, public transit, tech companies, and universities including Wilfrid Laurier & University of Waterloo.
Stunning, Fully Renovated Home Backing Onto Hanlon Creek Basement Suite…
$799,000
Welcome to 124 Lydia Avenue, an unparalleled opportunity on one…
$1,247,000

 418 Woods Lane, Cambridge, ON N3H 5J4
418 Woods Lane, Cambridge, ON N3H 5J4
Owning a home is a keystone of wealth… both financial affluence and emotional security.
Suze Orman