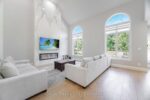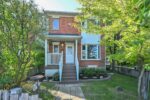249 Gowrie Street N, Centre Wellington, ON N1M 2H2
Charming 3-bedroom, 2 – bathroom home located just minutes from…
$589,900
7638 Wellington Road 34 Road, Puslinch, ON N0B 2J0
$2,849,900
This stunning custom-built 4-bedroom, 3.5-bathroom home is the perfect fusion of modern luxury, thoughtful design, and serene living-tucked away in a peaceful setting surrounded by mature trees, greenery, and nature, yet just minutes from all major amenities. From the moment you step inside, you’ll be captivated by the bright, open-concept layout that flows effortlessly through the main living areas. The heart of the home is a chef-inspired kitchen featuring a massive island, premium Italian stone countertops, and show-stopping fixtures that elevate every detail. The living room is anchored by a dramatic floor-to-ceiling marble electric fireplace true conversation piece and central focal point. Upstairs, the primary suite offers a luxurious retreat with a large walk-in closet and a spa-like ensuite, complete with a deep soaker tub. Three additional spacious bedrooms, a convenient second-floor laundry room and multiple second floor terraces, this home is truly like no other. The untouched basement, with a walk-down from the backyard, provides incredible potential for an in-law suite, rental unit, or fully customized living space tailored to your needs. Outside, enjoy top-tier curb appeal, a large second story front patio with a generously sized backyard, perfect for entertaining or unwinding in your own natural sanctuary. The 3-car garage and extra-wide driveway offer plenty of space for numerous vehicles and storage. Built with care and quality as a custom home, this property offers high ceilings, large windows that flood the home with natural light, and well-planned privacy throughout. All of this is set in a tranquil, tucked-away location on 1.3+ acres offering the peace of country-style living just minutes from schools, shopping, and major routes. This is more than a home it’s a lifestyle. Schedule your showing today and see for yourself!
Charming 3-bedroom, 2 – bathroom home located just minutes from…
$589,900
Bright and beautiful 3+1 bedroom all brick detached home in…
$815,000

 315 Alder Street, Orangeville, ON L9W 4X5
315 Alder Street, Orangeville, ON L9W 4X5
Owning a home is a keystone of wealth… both financial affluence and emotional security.
Suze Orman